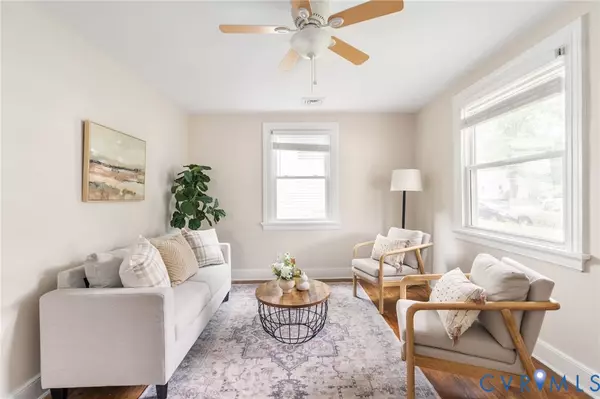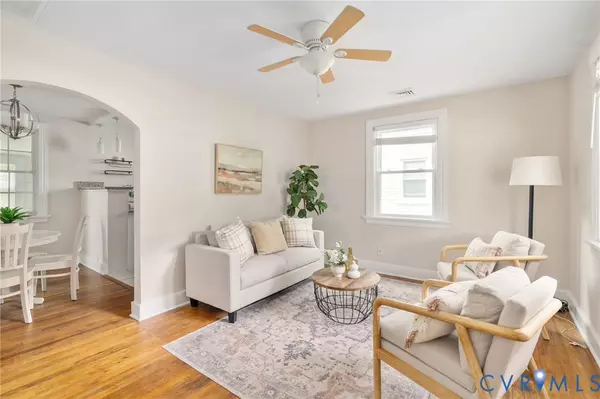2 Beds
1 Bath
770 SqFt
2 Beds
1 Bath
770 SqFt
OPEN HOUSE
Sat Aug 09, 1:00pm - 3:00pm
Key Details
Property Type Single Family Home
Sub Type Single Family Residence
Listing Status Active
Purchase Type For Sale
Square Footage 770 sqft
Price per Sqft $401
Subdivision Riverview
MLS Listing ID 2522259
Style Ranch
Bedrooms 2
Full Baths 1
Construction Status Actual
HOA Y/N No
Abv Grd Liv Area 770
Year Built 1941
Annual Tax Amount $3,252
Tax Year 2024
Lot Size 5,187 Sqft
Acres 0.1191
Property Sub-Type Single Family Residence
Property Description
Welcome home to this charming and thoughtfully updated 2-bedroom, 1-bath bungalow, ideally situated just minutes from Maymont Park, James River, Byrd Park, Texas Beach, and the North Bank Trail. Whether you're an outdoor enthusiast or city dweller, this home puts you in the heart of everything RVA has to offer! Step inside to find a bright living room with picturesque new energy-efficient windows, lovely original hardwood floors, and fresh interior paint throughout. The open dining room flows seamlessly into the eat-in kitchen , which boasts granite countertops, a granite breakfast bar, recessed lighting, tile flooring, and all stainless steel appliances – including a 2021 refrigerator.
The updated Jack-and-Jill bathroom features stylish tile floors and modern fixtures. Comfort and efficiency continue with a new roof, new gutters with gutter guards, and a new heat pump (April 2025). Underneath, enjoy peace of mind with partial encapsulation and a dehumidifier (Feb 2024). The covered front porch is perfect for relaxing mornings, while the large fenced backyard offers a concrete patio for grilling and a shed pad ready for storage. Additional highlights include a 2022 water heater and a dryer from May 2023. Convenient to downtown Richmond, shopping, dining, and top-rated schools – this home is the total package!
Location
State VA
County Richmond City
Community Riverview
Area 10 - Richmond
Rooms
Basement Crawl Space
Interior
Interior Features Bedroom on Main Level, Ceiling Fan(s), Dining Area, Granite Counters, Bath in Primary Bedroom, Recessed Lighting
Heating Electric
Cooling Heat Pump
Flooring Ceramic Tile, Wood
Fireplace No
Appliance Dryer, Dishwasher, Gas Cooking, Disposal, Gas Water Heater, Ice Maker, Microwave, Refrigerator, Stove, Washer
Laundry Washer Hookup, Dryer Hookup
Exterior
Fence Back Yard, Fenced
Pool None
Community Features Sidewalks
Roof Type Asphalt
Porch Front Porch
Garage No
Building
Story 1
Sewer Public Sewer
Water Public
Architectural Style Ranch
Level or Stories One
Structure Type Aluminum Siding,Drywall,Frame
New Construction No
Construction Status Actual
Schools
Elementary Schools Lois-Harrison Jones
Middle Schools Dogwood
High Schools Thomas Jefferson
Others
Tax ID W000-0785-011
Ownership Individuals
Security Features Smoke Detector(s)

GET MORE INFORMATION
REALTOR® | Lic# 0225219651






