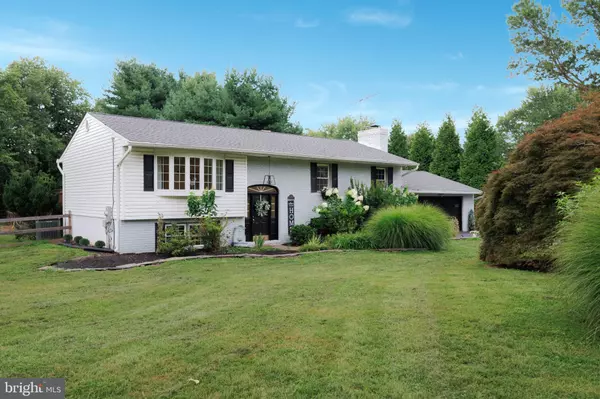4 Beds
3 Baths
2,381 SqFt
4 Beds
3 Baths
2,381 SqFt
OPEN HOUSE
Fri Aug 22, 4:00pm - 5:30pm
Key Details
Property Type Single Family Home
Sub Type Detached
Listing Status Coming Soon
Purchase Type For Sale
Square Footage 2,381 sqft
Price per Sqft $314
Subdivision Gwenlee Estates
MLS Listing ID MDHW2057874
Style Split Foyer
Bedrooms 4
Full Baths 2
Half Baths 1
HOA Y/N N
Abv Grd Liv Area 1,366
Year Built 1975
Available Date 2025-08-22
Annual Tax Amount $8,082
Tax Year 2025
Lot Size 1.030 Acres
Acres 1.03
Property Sub-Type Detached
Source BRIGHT
Property Description
The backyard is a pure magical oasis—a shimmering Sylvan pool surrounded by an expansive stone patio, a resurfaced deck, and a built-in fire pit is ready for long, glowing nights under the stars. Flat, wide-open green space stretches out for entertainment, games, or your next big idea, while mature trees wrap the property in privacy. Two sheds, a greenhouse, and invisible fencing make it as functional as it is beautiful.
Inside, every space feels fresh and elevated—hardwood floors, new carpet, huge windows and crisp paint lead the way. The kitchen commands attention with granite counters, stainless steel appliances, and a center island that doubles as the perfect gathering spot. The primary suite is a flexible retreat with its own sitting area—ready to be transformed into a reading lounge, creative workspace, or a jaw-dropping walk-in dressing room.
The lower level is a chameleon—complete with 2 generous bedrooms and a huge family room complete with a kitchenette. Think multi generational living and it is an easy conversion. It's equally suited for hosting epic game-day parties, creating a private guest wing, or running a sleek home business setup. Not one, but 2 fireplaces in this home, including a wood stove insert, that brings warmth and atmosphere when the temperature drops.
With a newer roof (2021) and a hybrid HVAC system for year-round comfort, the practical side is already handled. All that's left is for you to move in and start enjoying it.
100% financing available as this home is USDA eligible.
Families will love being within walking distance to musically renowned Glenelg High School and zoned for Bushy Park ES and Folly Quarter MS. Located minutes from Cattail Creek Country Club, Western Regional Park, and Glenwood Community Center—and with quick connections to I-95, MD-32, I-70, and MD-97—this is where lifestyle and location hit the sweet spot.
Bold. Polished. Unforgettable.
Location
State MD
County Howard
Zoning RRDEO
Rooms
Other Rooms Living Room, Dining Room, Primary Bedroom, Sitting Room, Bedroom 2, Bedroom 3, Bedroom 4, Kitchen, Family Room
Basement Daylight, Partial, Fully Finished, Garage Access, Full, Heated, Interior Access, Outside Entrance, Improved, Sump Pump, Walkout Level
Interior
Interior Features Breakfast Area, Combination Kitchen/Dining, Kitchen - Island, Built-Ins, Primary Bath(s), Floor Plan - Open
Hot Water Electric
Heating Forced Air
Cooling Ceiling Fan(s), Central A/C
Flooring Solid Hardwood, Carpet, Ceramic Tile
Fireplaces Number 2
Fireplaces Type Brick
Equipment Built-In Microwave, Dishwasher, Disposal, Dryer - Electric, Oven/Range - Electric, Washer, Exhaust Fan
Fireplace Y
Window Features Bay/Bow
Appliance Built-In Microwave, Dishwasher, Disposal, Dryer - Electric, Oven/Range - Electric, Washer, Exhaust Fan
Heat Source Oil
Laundry Basement, Dryer In Unit, Lower Floor, Washer In Unit
Exterior
Exterior Feature Deck(s), Patio(s)
Parking Features Garage - Front Entry, Garage Door Opener, Inside Access
Garage Spaces 2.0
Fence Fully, Rear, Wood
Pool Fenced, In Ground
Water Access N
View Street, Trees/Woods
Roof Type Architectural Shingle
Accessibility None
Porch Deck(s), Patio(s)
Attached Garage 2
Total Parking Spaces 2
Garage Y
Building
Story 2
Foundation Block
Sewer Septic = # of BR, Septic Pump
Water Well
Architectural Style Split Foyer
Level or Stories 2
Additional Building Above Grade, Below Grade
Structure Type Dry Wall
New Construction N
Schools
Elementary Schools Bushy Park
Middle Schools Folly Quarter
High Schools Glenelg
School District Howard County Public School System
Others
Pets Allowed Y
Senior Community No
Tax ID 1404314913
Ownership Fee Simple
SqFt Source Assessor
Acceptable Financing Cash, FHA, VA, Conventional, USDA
Listing Terms Cash, FHA, VA, Conventional, USDA
Financing Cash,FHA,VA,Conventional,USDA
Special Listing Condition Standard
Pets Allowed No Pet Restrictions
Virtual Tour https://bit.ly/14086GaredDrTour

GET MORE INFORMATION
REALTOR® | Lic# 0225219651






