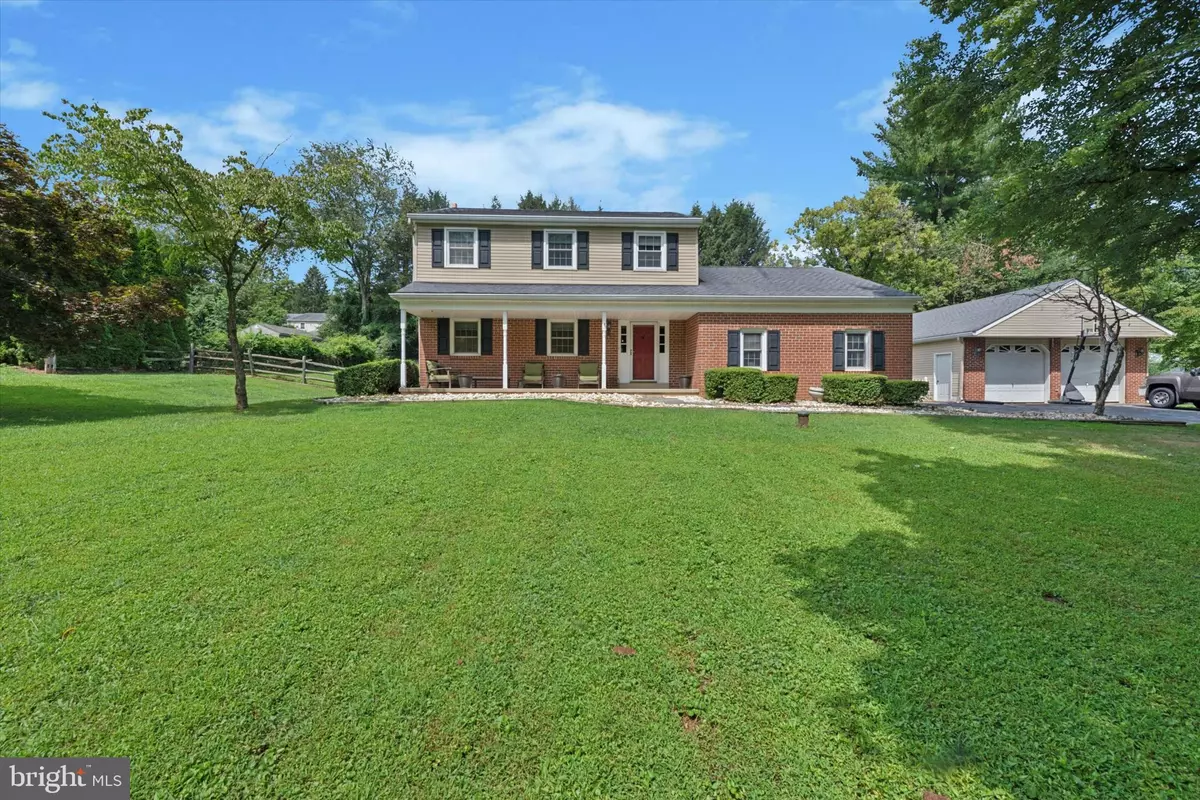4 Beds
3 Baths
2,230 SqFt
4 Beds
3 Baths
2,230 SqFt
OPEN HOUSE
Sat Aug 16, 1:00pm - 3:00pm
Sun Aug 17, 1:00pm - 3:00pm
Key Details
Property Type Single Family Home
Sub Type Detached
Listing Status Active
Purchase Type For Sale
Square Footage 2,230 sqft
Price per Sqft $286
Subdivision Brandywine Hills
MLS Listing ID PACT2106378
Style Colonial
Bedrooms 4
Full Baths 2
Half Baths 1
HOA Y/N N
Abv Grd Liv Area 2,230
Year Built 1972
Annual Tax Amount $6,568
Tax Year 2024
Lot Size 0.689 Acres
Acres 0.69
Property Sub-Type Detached
Source BRIGHT
Property Description
Nestled on a quiet street in the heart of Pocopson Township, this well-maintained Colonial offers the perfect blend of space, comfort, and opportunity—located in the award-winning Unionville-Chadds Ford School District.
Inside, you'll find generously sized rooms throughout, including a flexible bonus space just off the main living area—ideal for a home office, playroom, craft space, or game room. The open-concept kitchen flows seamlessly into the spacious family room, creating a warm, inviting space for entertaining or everyday living. Enjoy the ease of first-floor laundry and direct access to a private patio, perfect for relaxing or hosting guests.
Upstairs, there are four spacious bedrooms, including a primary suite complete with a walk-in closet and ensuite bath.
Need more space? The full basement offers excellent potential for storage or future finishing. Outside, the detached two-car garage is a dream for DIYers, hobbyists, or the self-employed artisan, with room for tools, equipment, or a home workshop.
Situated on a gently sloping lot, there's plenty of outdoor space for gardening, recreation, or simply enjoying the peaceful surroundings.
This home offers flexibility, functionality, and a highly desirable location—don't miss your chance to make it yours. Schedule your showing today!
Location
State PA
County Chester
Area Pocopson Twp (10363)
Zoning RA
Rooms
Basement Full
Interior
Interior Features Carpet, Bathroom - Tub Shower, Bathroom - Stall Shower, Family Room Off Kitchen, Formal/Separate Dining Room, Kitchen - Eat-In
Hot Water Electric
Heating Forced Air
Cooling Central A/C
Flooring Carpet, Hardwood, Ceramic Tile
Fireplaces Number 1
Inclusions All appliances included, no monetary value; Generator
Equipment Dishwasher, Dryer, Microwave, Oven - Self Cleaning, Refrigerator, Washer, Water Conditioner - Owned, Water Heater
Fireplace Y
Window Features Double Hung,Screens
Appliance Dishwasher, Dryer, Microwave, Oven - Self Cleaning, Refrigerator, Washer, Water Conditioner - Owned, Water Heater
Heat Source Oil
Exterior
Exterior Feature Patio(s)
Parking Features Garage - Front Entry
Garage Spaces 4.0
Water Access N
Roof Type Shingle
Accessibility None
Porch Patio(s)
Total Parking Spaces 4
Garage Y
Building
Story 2
Foundation Block
Sewer On Site Septic
Water Well
Architectural Style Colonial
Level or Stories 2
Additional Building Above Grade, Below Grade
Structure Type Dry Wall
New Construction N
Schools
Elementary Schools Pocopson
Middle Schools Charles F. Patton
High Schools Unionville
School District Unionville-Chadds Ford
Others
Senior Community No
Tax ID 63-04 -0003.4300
Ownership Fee Simple
SqFt Source Estimated
Acceptable Financing Cash, Conventional
Horse Property N
Listing Terms Cash, Conventional
Financing Cash,Conventional
Special Listing Condition Standard

GET MORE INFORMATION
REALTOR® | Lic# 0225219651






