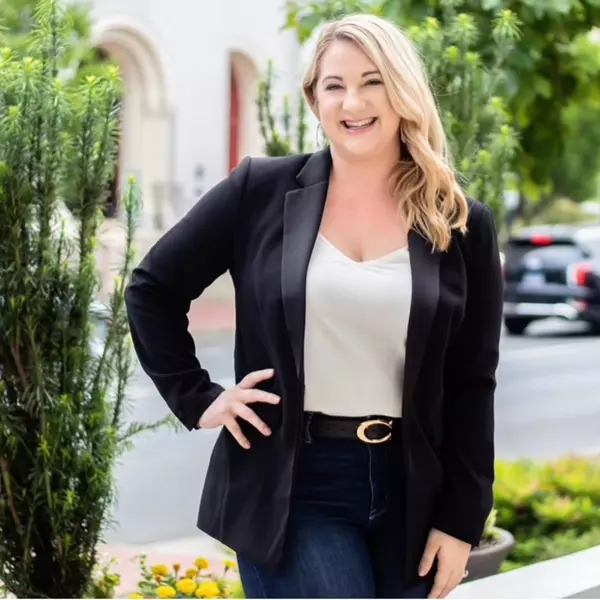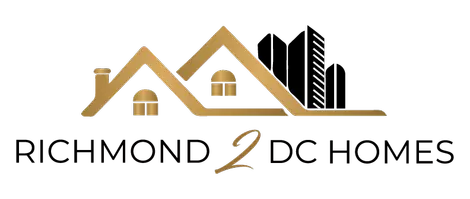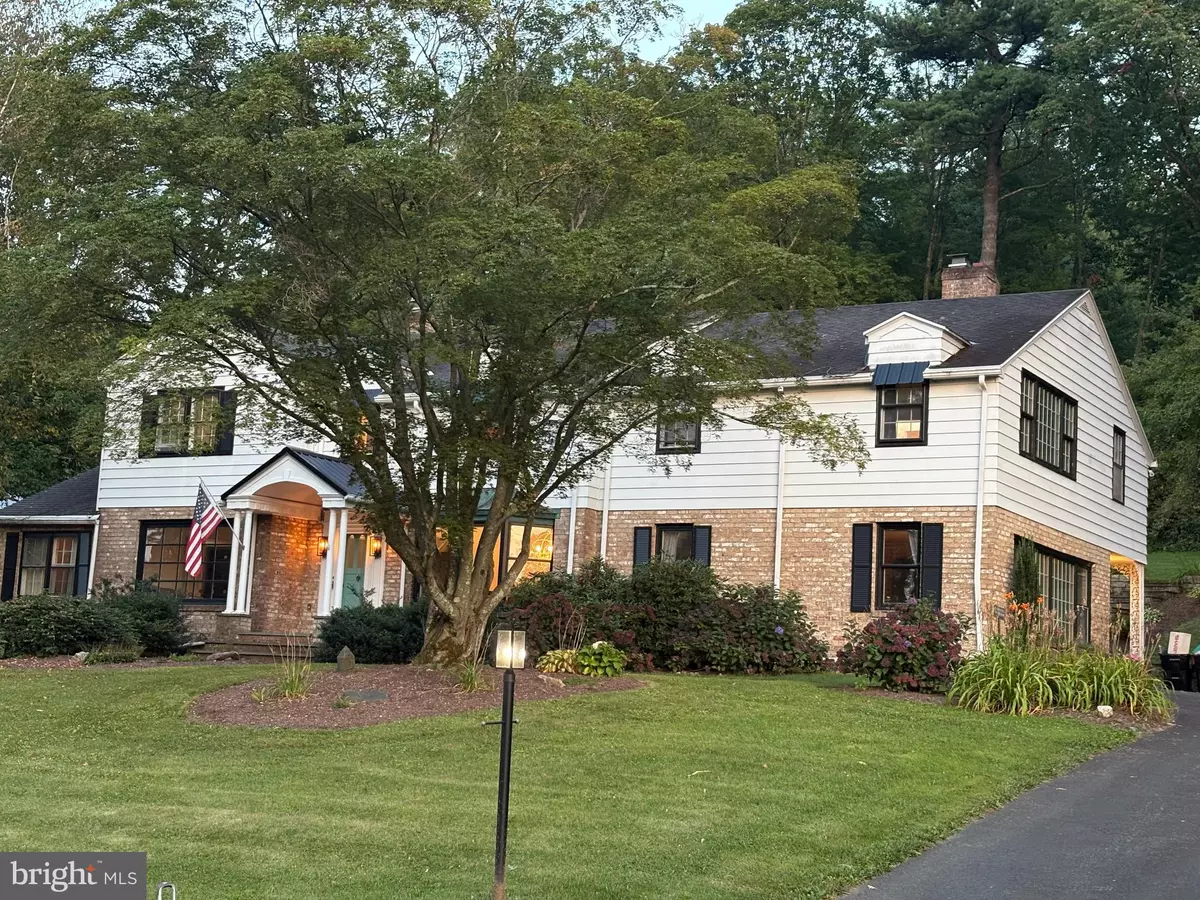
1621 HOWARD AVE Pottsville, PA 17901
5 Beds
5 Baths
5,377 SqFt
UPDATED:
Key Details
Property Type Single Family Home
Sub Type Detached
Listing Status Active
Purchase Type For Sale
Square Footage 5,377 sqft
Price per Sqft $125
Subdivision Yorkville
MLS Listing ID PASK2023090
Style Colonial
Bedrooms 5
Full Baths 3
Half Baths 2
HOA Y/N N
Abv Grd Liv Area 4,377
Year Built 1957
Annual Tax Amount $7,784
Tax Year 2025
Lot Size 0.780 Acres
Acres 0.78
Property Sub-Type Detached
Source BRIGHT
Property Description
built and owned by the renowned Jack Rich family, whose legacy is woven into the fabric of the
town's history. Nestled on a generous 0.78+-acre lot, this stately home offers over 5000 sq ft of
finished living space (plus a finished basement), blending mid-century charm with modern
luxury. From its grand entryway to its sun-drenched solarium, every detail has been thoughtfully
updated with ornate finishes while preserving the home's timeless character.
The property boasts 5 bedrooms, 3 full baths, and 2 half baths. It also features a lot of Size of 0.78 acres with expansive front, side, and rear yards. You will find it very interesting that the luxurious new bathroom features updated spa-like luxury with a freestanding soaking tub, dual vanities, oversized walk-in shower with waterfall head and body sprayers, shiplap accent walls, and original marble flooring. The oversized Bedroom features large windows with natural lighting, new flooring, custom closets, a ceiling fan, ornate doors, and new lighting fixtures.
Location
State PA
County Schuylkill
Area Pottsville (13368)
Zoning RES
Rooms
Other Rooms Bedroom 2, Bedroom 3, Bedroom 4, Bedroom 5, Bedroom 1, Bathroom 1, Bathroom 2, Bathroom 3, Half Bath
Basement Full
Interior
Interior Features Bar, Bathroom - Jetted Tub, Bathroom - Soaking Tub, Bathroom - Walk-In Shower, Breakfast Area, Built-Ins, Butlers Pantry, Carpet, Cedar Closet(s), Ceiling Fan(s), Crown Moldings, Dining Area, Double/Dual Staircase, Exposed Beams, Family Room Off Kitchen, Kitchen - Eat-In, Kitchen - Island, Kitchen - Table Space, Laundry Chute, Recessed Lighting, Skylight(s), Store/Office, Upgraded Countertops, Wainscotting, Walk-in Closet(s), Wet/Dry Bar, Wine Storage, Wood Floors
Hot Water Natural Gas
Heating Heat Pump - Gas BackUp
Cooling Central A/C
Flooring Hardwood, Ceramic Tile, Luxury Vinyl Tile, Carpet
Fireplaces Number 2
Equipment Built-In Microwave, Built-In Range, Cooktop, Dishwasher, Disposal, Dryer, Humidifier, Icemaker, Oven - Wall, Oven/Range - Gas, Range Hood, Refrigerator, Washer, Water Heater
Fireplace Y
Appliance Built-In Microwave, Built-In Range, Cooktop, Dishwasher, Disposal, Dryer, Humidifier, Icemaker, Oven - Wall, Oven/Range - Gas, Range Hood, Refrigerator, Washer, Water Heater
Heat Source Natural Gas
Exterior
Exterior Feature Patio(s), Porch(es), Roof, Screened, Wrap Around
Garage Spaces 8.0
Water Access N
Roof Type Copper,Shingle
Accessibility None
Porch Patio(s), Porch(es), Roof, Screened, Wrap Around
Total Parking Spaces 8
Garage N
Building
Story 2
Foundation Brick/Mortar
Above Ground Finished SqFt 4377
Sewer Public Sewer
Water Public
Architectural Style Colonial
Level or Stories 2
Additional Building Above Grade, Below Grade
New Construction N
Schools
Elementary Schools John S. Clarke Elementary Center
Middle Schools Lengel Ms
High Schools Pottsville Area Hs
School District Pottsville Area
Others
Senior Community No
Tax ID 68-41-0101
Ownership Fee Simple
SqFt Source 5377
Acceptable Financing FHA, VA, Conventional, USDA, Cash
Listing Terms FHA, VA, Conventional, USDA, Cash
Financing FHA,VA,Conventional,USDA,Cash
Special Listing Condition Standard
Virtual Tour https://youtu.be/mLzpQ-h5TkM







