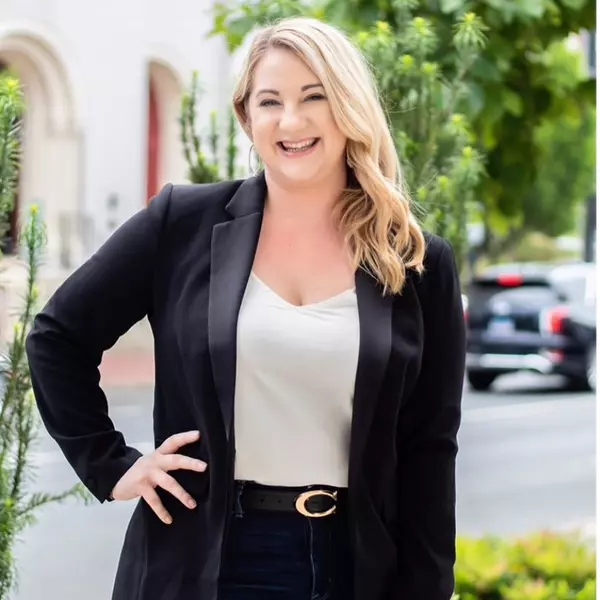
3 Beds
4 Baths
935 SqFt
3 Beds
4 Baths
935 SqFt
Key Details
Property Type Townhouse
Sub Type Interior Row/Townhouse
Listing Status Coming Soon
Purchase Type For Rent
Square Footage 935 sqft
Subdivision Montgomery Row
MLS Listing ID MDMC2195606
Style Contemporary
Bedrooms 3
Full Baths 3
Half Baths 1
Year Built 2016
Available Date 2025-09-15
Lot Size 935 Sqft
Acres 0.02
Property Sub-Type Interior Row/Townhouse
Source BRIGHT
Property Description
Location
State MD
County Montgomery
Zoning R-2
Rooms
Other Rooms Dining Room, Primary Bedroom, Bedroom 2, Bedroom 3, Kitchen, Family Room, Foyer, Laundry, Other, Bathroom 2, Bathroom 3, Bonus Room, Primary Bathroom
Interior
Interior Features Carpet, Combination Dining/Living, Floor Plan - Open, Kitchen - Gourmet, Bathroom - Tub Shower, Walk-in Closet(s), Wood Floors
Hot Water Natural Gas
Heating Forced Air
Cooling Central A/C
Equipment Built-In Microwave, Cooktop, Dishwasher, Disposal, Exhaust Fan, Washer, Dryer
Fireplace N
Appliance Built-In Microwave, Cooktop, Dishwasher, Disposal, Exhaust Fan, Washer, Dryer
Heat Source Natural Gas
Laundry Upper Floor
Exterior
Exterior Feature Balcony, Roof
Parking Features Garage - Rear Entry, Garage Door Opener
Garage Spaces 2.0
Water Access N
Accessibility None
Porch Balcony, Roof
Attached Garage 2
Total Parking Spaces 2
Garage Y
Building
Story 4
Foundation Slab
Sewer Public Sewer
Water Public
Architectural Style Contemporary
Level or Stories 4
Additional Building Above Grade, Below Grade
New Construction N
Schools
Elementary Schools Ashburton
Middle Schools North Bethesda
High Schools Walter Johnson
School District Montgomery County Public Schools
Others
Pets Allowed Y
Senior Community No
Tax ID 160403766273
Ownership Other
SqFt Source Assessor
Pets Allowed Case by Case Basis

GET MORE INFORMATION

REALTOR® | Lic# 0225219651






