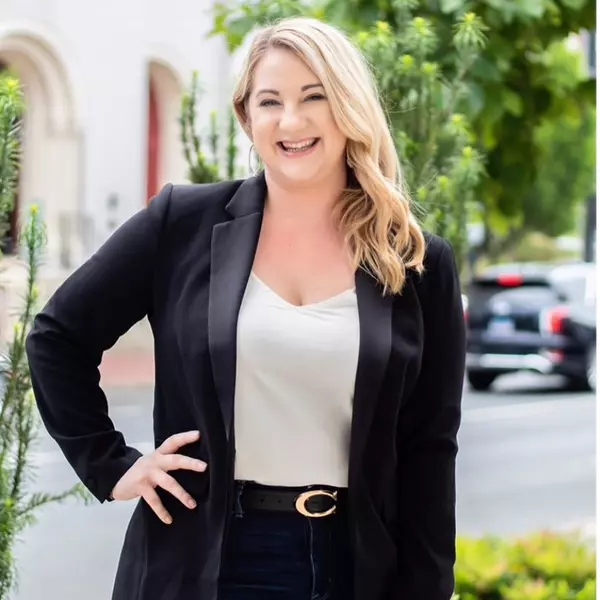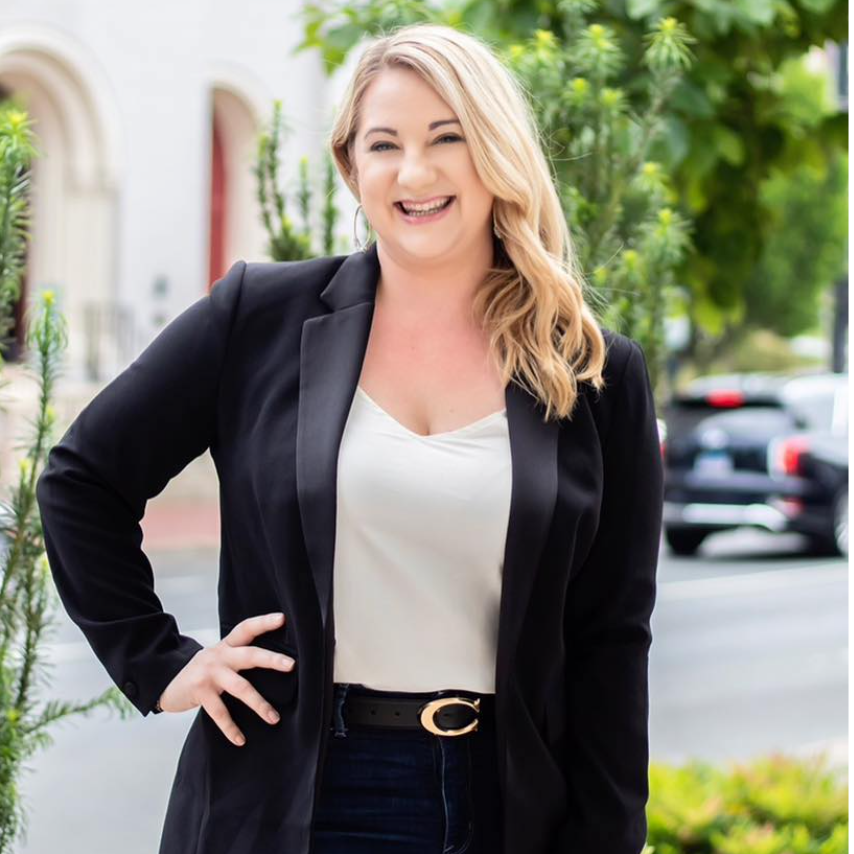
5 Beds
5 Baths
6,221 SqFt
5 Beds
5 Baths
6,221 SqFt
Key Details
Property Type Single Family Home
Sub Type Single Family Residence
Listing Status Active
Purchase Type For Sale
Square Footage 6,221 sqft
Price per Sqft $176
Subdivision The Highlands
MLS Listing ID 2525764
Style Craftsman,Transitional
Bedrooms 5
Full Baths 4
Half Baths 1
Construction Status Actual
HOA Fees $523/ann
HOA Y/N Yes
Abv Grd Liv Area 4,287
Year Built 2018
Annual Tax Amount $7,776
Tax Year 2025
Lot Size 1.559 Acres
Acres 1.559
Property Sub-Type Single Family Residence
Property Description
Step inside to find an inviting open foyer,hardwood floors throughout the main level,& recessed lighting that creates a bright & modern flow.The large gourmet kitchen is a dream,featuring a built-in wall oven-microwave-convection oven combo,a hood vent over the ceramic cooktop,quartz countertops,tile backsplash,& ample cabinetry including glass-front accents.The large center island w/ storage on both sides & a farmhouse sink anchors the space,complemented by a breakfast area that's perfect for daily living and entertaining.
The first-floor primary suite offers hardwood floors,a large walk-in closet,& a spa-like en suite bath featuring a dual vanity & a tile walk-in shower.Upstairs,you'll find a second primary suite w/ its own walk-in closet & large ensuite bathroom boasting dual vanities & a spacious double-entry walk-in shower w/ a rain shower head.Three additional bedrooms,a full bath & a flexible loft area complete the second floor. The walk-out basement adds even more space & flexibility featuring a large open rec room,bonus bedroom,a full bath,& a storage room.
The outdoor living is just as impressive.A screened-in porch flows onto the back deck,while the walk-out basement leads to a stamped concrete paver patio w/ a hot tub that conveys.The powder-coated aluminum fenced in backyard is beautifully landscaped,designed for both relaxation and entertaining and offers golf course views. Additional highlights include an oversized attached 2-car garage,plus a detached 2-car garage with storage,ideal for hobbies or extra space.
W/ golf course views,expansive indoor & outdoor living,and thoughtful updates throughout,this home offers the perfect balance of modern comfort & timeless style.
Location
State VA
County Chesterfield
Community The Highlands
Area 54 - Chesterfield
Direction East on Ironbridge Rd. Right on Beach Rd. At the traffic circle, take the 2nd exit onto Nash Rd. Turn Left on Eastfair Dr. Turn Right on Erinton Dr. Turn Right onto Lerwick Pl. Property is on the Left.
Rooms
Basement Partially Finished, Walk-Out Access
Interior
Interior Features Bedroom on Main Level, Cathedral Ceiling(s), Dining Area, Fireplace, Granite Counters, Kitchen Island, Loft, Pantry, Recessed Lighting, Walk-In Closet(s)
Heating Electric, Forced Air, Heat Pump
Cooling Central Air
Flooring Partially Carpeted, Tile, Vinyl, Wood
Fireplaces Number 1
Fireplace Yes
Appliance Built-In Oven, Dishwasher, Electric Cooking, Microwave, Range Hood
Exterior
Exterior Feature Deck, Hot Tub/Spa, Porch, Paved Driveway
Parking Features Attached
Garage Spaces 2.0
Fence Back Yard, Fenced
Pool Pool, Community
Community Features Common Grounds/Area, Clubhouse, Fitness, Golf, Home Owners Association, Pool, Tennis Court(s)
View Y/N Yes
View Golf Course
Roof Type Composition,Shingle
Porch Front Porch, Screened, Deck, Porch
Garage Yes
Building
Story 2
Sewer Septic Tank
Water Public
Architectural Style Craftsman, Transitional
Level or Stories Two
Structure Type Brick,Drywall,Vinyl Siding
New Construction No
Construction Status Actual
Schools
Elementary Schools Gates
Middle Schools Matoaca
High Schools Matoaca
Others
HOA Fee Include Association Management,Common Areas
Tax ID 767-64-24-18-000-000
Ownership Individuals

GET MORE INFORMATION

REALTOR® | Lic# 0225219651






