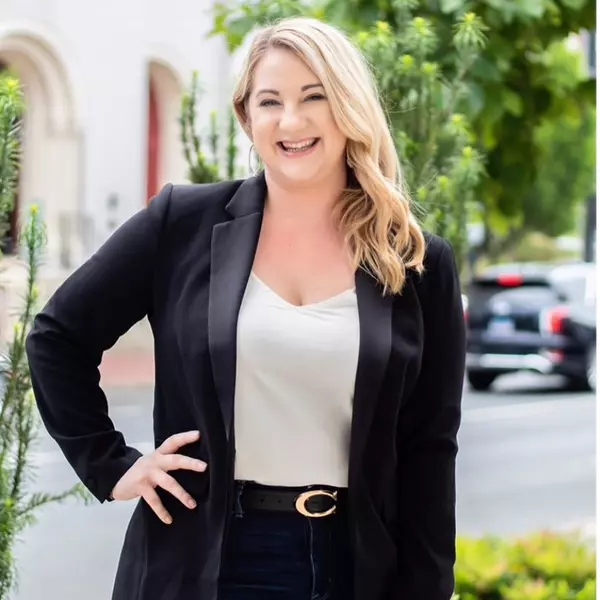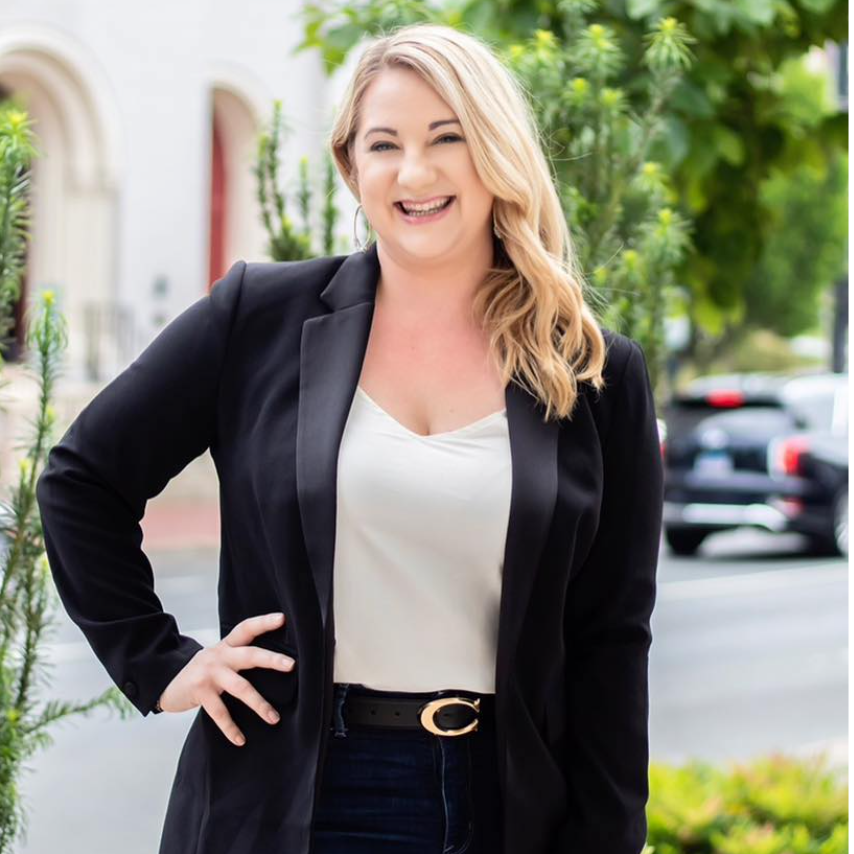
3 Beds
4 Baths
2,568 SqFt
3 Beds
4 Baths
2,568 SqFt
Key Details
Property Type Townhouse
Sub Type End of Row/Townhouse
Listing Status Active
Purchase Type For Sale
Square Footage 2,568 sqft
Price per Sqft $270
Subdivision Stone Ridge South
MLS Listing ID VALO2106898
Style Traditional
Bedrooms 3
Full Baths 3
Half Baths 1
HOA Fees $120/mo
HOA Y/N Y
Year Built 2006
Annual Tax Amount $5,359
Tax Year 2025
Lot Size 3,049 Sqft
Acres 0.07
Property Sub-Type End of Row/Townhouse
Source BRIGHT
Property Description
Step inside to new hardwood floors on the main & upper levels, accentuated by recessed lighting, an airy open‐floor plan, and a gourmet kitchen with island, gas cooking, and custom backsplash — a perfect blend of style + function. The main living areas flow seamlessly to a new deck that overlooks expansive open space, ideal for relaxing or entertaining.
Retreat to the upper level where the primary suite features a generous walk‐in closet. Two additional bedrooms offer flexibility for family, guests, or a home office. There's even a lower level with full bath plus versatile space for media, workout, or play.
Outside, enjoy a 2‐car attached garage with additional driveway parking for convenience. Low HOA dues and a fantastic community rich with amenities: 5+ miles of trails, multiple pools, parks, courts, playgrounds, a clubhouse, fitness center, amphitheater & more. Residents also enjoy a weekly farmer's market, seasonal community events, and aesthetic surroundings that set Stone Ridge apart.
Recent upgrades include 2 year old water heater and HVAC unit; washer and dryer 3 years old
Location
State VA
County Loudoun
Zoning PDH4
Rooms
Other Rooms Dining Room, Bedroom 2, Bedroom 3, Kitchen, Family Room, Basement, Breakfast Room, Bedroom 1, Bathroom 1, Bathroom 2, Bathroom 3, Half Bath
Basement Garage Access
Interior
Interior Features Breakfast Area, Carpet, Ceiling Fan(s), Combination Dining/Living, Combination Kitchen/Dining, Combination Kitchen/Living, Dining Area, Kitchen - Eat-In, Kitchen - Island, Pantry, Walk-in Closet(s), Wood Floors
Hot Water Natural Gas
Heating Forced Air
Cooling Central A/C
Fireplaces Number 1
Equipment Built-In Microwave, Cooktop, Dishwasher, Disposal, Dryer, ENERGY STAR Clothes Washer, ENERGY STAR Refrigerator, Exhaust Fan, Oven - Double, Oven - Wall, Refrigerator, Washer, Water Heater
Fireplace Y
Appliance Built-In Microwave, Cooktop, Dishwasher, Disposal, Dryer, ENERGY STAR Clothes Washer, ENERGY STAR Refrigerator, Exhaust Fan, Oven - Double, Oven - Wall, Refrigerator, Washer, Water Heater
Heat Source Natural Gas
Exterior
Parking Features Garage - Front Entry
Garage Spaces 2.0
Amenities Available Basketball Courts, Bike Trail, Club House, Common Grounds, Community Center, Fitness Center, Party Room, Picnic Area, Pool - Outdoor, Tot Lots/Playground
Water Access N
Accessibility Other
Attached Garage 2
Total Parking Spaces 2
Garage Y
Building
Story 3
Foundation Slab
Sewer Public Sewer
Water Public
Architectural Style Traditional
Level or Stories 3
Additional Building Above Grade, Below Grade
New Construction N
Schools
School District Loudoun County Public Schools
Others
HOA Fee Include Trash,Common Area Maintenance,Management,Pool(s),Reserve Funds,Road Maintenance,Snow Removal
Senior Community No
Tax ID 205178780000
Ownership Fee Simple
SqFt Source Estimated
Security Features Main Entrance Lock,Security System,Surveillance Sys
Acceptable Financing Cash, Conventional, FHA, VA
Listing Terms Cash, Conventional, FHA, VA
Financing Cash,Conventional,FHA,VA
Special Listing Condition Standard

GET MORE INFORMATION

REALTOR® | Lic# 0225219651






