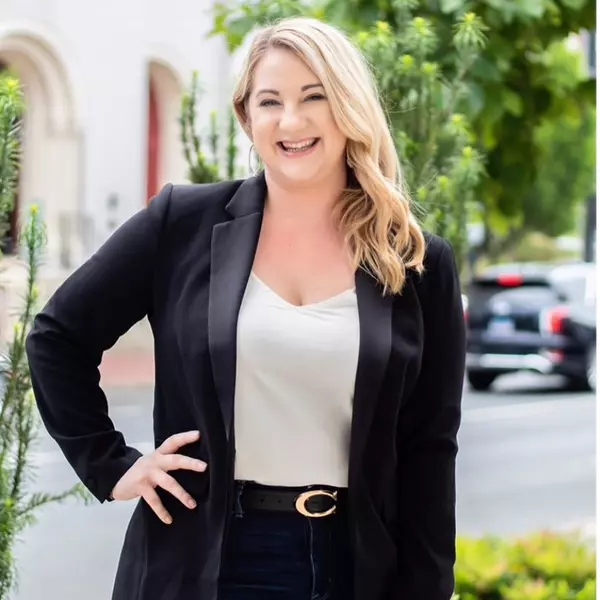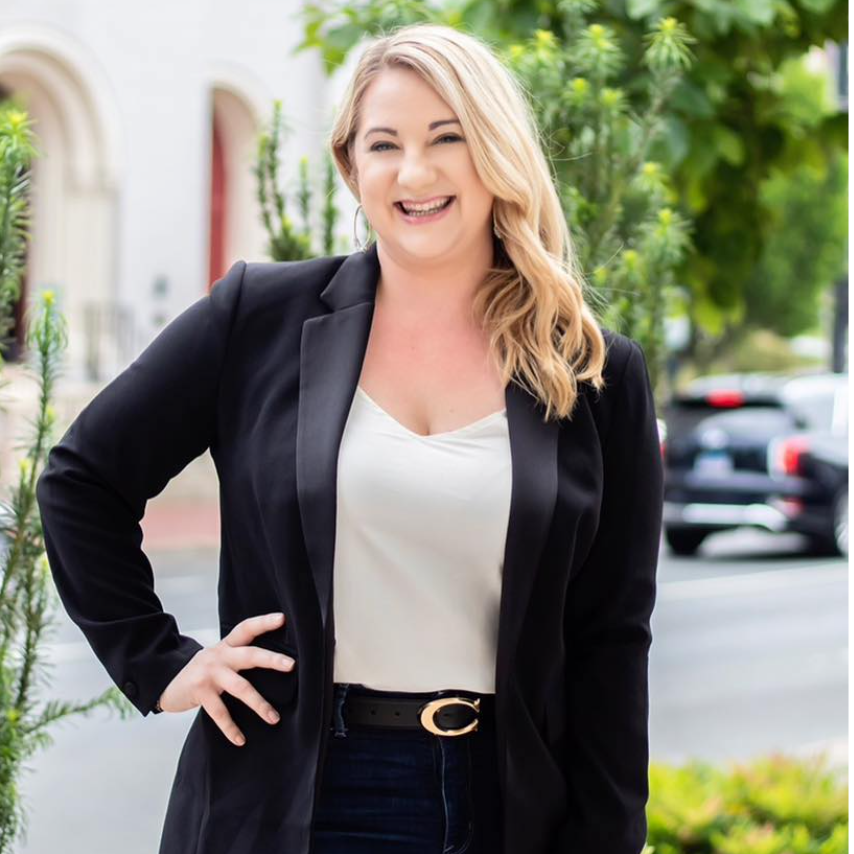
6 Beds
5 Baths
2,812 SqFt
6 Beds
5 Baths
2,812 SqFt
Key Details
Property Type Single Family Home
Sub Type Detached
Listing Status Active
Purchase Type For Sale
Square Footage 2,812 sqft
Price per Sqft $142
Subdivision Arbor Walk
MLS Listing ID NJME2065630
Style Victorian,Straight Thru
Bedrooms 6
Full Baths 3
Half Baths 2
HOA Y/N N
Abv Grd Liv Area 2,412
Year Built 1890
Annual Tax Amount $4,791
Tax Year 2024
Lot Size 3,075 Sqft
Acres 0.07
Lot Dimensions 20.50 x 150.00
Property Sub-Type Detached
Source BRIGHT
Property Description
Discover the charm of a bygone era in this beautifully preserved and thoughtfully updated Victorian home from the turn of the century. From the moment you arrive, you'll be captivated by its character and detail — soaring 10-foot ceilings, pocket doors, stained glass windows, and rich natural wood moldings set the tone for timeless elegance. Original light fixtures and even an antique wood-burning kitchen stove add authentic vintage appeal, while modern updates provide convenience for today's lifestyle.
This spacious residence offers 6 bedrooms, 3 full baths, and 2 half baths, giving you endless possibilities for living, entertaining, or multi-generational living. The partially finished basement includes a half bath and opens directly to the landscaped backyard, where a touch of history remains with the original outhouse—now converted into a charming shed.
Outdoors, enjoy the privacy of wrought iron gates, lush greenery, and a rare 4-car detached garage with an upstairs loft — perfect for storage, hobbies, or even future expansion.
This is more than a house — it's a one-of-a-kind opportunity to own a true architectural gem where history meets modern comfort. Repairs are needed from a previous water leak. The area is gutted for an easy redo. This could a a magnificient multi unit property.
Location
State NJ
County Mercer
Area Trenton City (21111)
Zoning RES
Rooms
Basement Daylight, Full
Interior
Hot Water Natural Gas
Heating Forced Air
Cooling Central A/C
Inclusions Existing appliances
Fireplace N
Heat Source Natural Gas
Exterior
Parking Features Additional Storage Area, Garage - Front Entry, Oversized
Garage Spaces 4.0
Fence Decorative, Wrought Iron
Water Access N
Accessibility None
Total Parking Spaces 4
Garage Y
Building
Lot Description Rear Yard
Story 4
Foundation Stone
Sewer Public Sewer
Water Public
Architectural Style Victorian, Straight Thru
Level or Stories 4
Additional Building Above Grade, Below Grade
New Construction N
Schools
School District Trenton Public Schools
Others
Senior Community No
Tax ID 11-08101-00021
Ownership Fee Simple
SqFt Source 2812
Acceptable Financing Cash, FHA 203(k), Conventional
Listing Terms Cash, FHA 203(k), Conventional
Financing Cash,FHA 203(k),Conventional
Special Listing Condition Standard

GET MORE INFORMATION

REALTOR® | Lic# 0225219651






