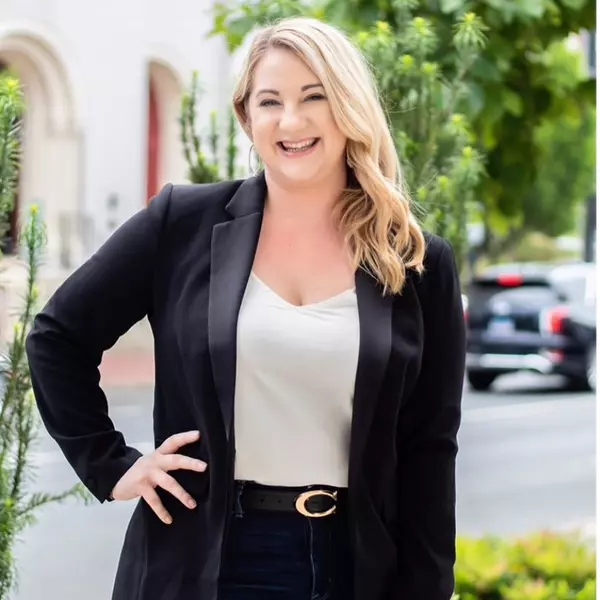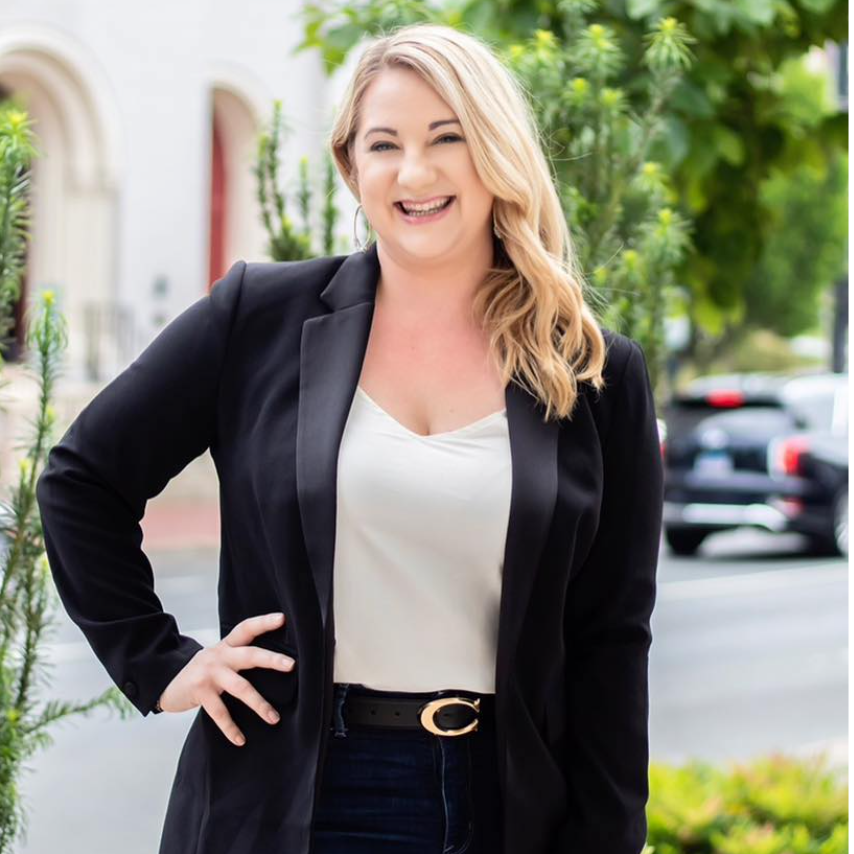
4 Beds
3 Baths
2,500 SqFt
4 Beds
3 Baths
2,500 SqFt
Open House
Sun Sep 21, 1:00pm - 3:00pm
Key Details
Property Type Single Family Home
Sub Type Detached
Listing Status Active
Purchase Type For Sale
Square Footage 2,500 sqft
Price per Sqft $558
Subdivision Ashton Heights
MLS Listing ID VAAR2064006
Style Cape Cod
Bedrooms 4
Full Baths 3
HOA Y/N N
Abv Grd Liv Area 2,500
Year Built 1980
Annual Tax Amount $11,217
Tax Year 2025
Lot Size 6,219 Sqft
Acres 0.14
Property Sub-Type Detached
Source BRIGHT
Property Description
From the moment you arrive, the home's classic curb appeal, mature landscaping, and welcoming presence make an impression. Inside, sunlight streams through large windows, illuminating hardwood floors and inviting living spaces. The main level offers a generous living room with a cozy fireplace, a formal dining area perfect for gatherings, and a thoughtfully designed kitchen with updated appliances and ample cabinetry. Just off the main living area, a delightful screened-in porch invites you to relax and enjoy the outdoors in comfort year-round.
With four spacious bedrooms and three full baths, the home provides exceptional flexibility for family, guests, or a home office. The primary suite serves as a serene retreat with its own private bath, while the additional bedrooms are bright and accommodating. The unfinished basement, currently used for storage, offers tremendous potential to be finished and converted into additional living space such as a recreation room, gym, or media area.
Outdoors, the fenced yard provides privacy and space for play, gardening, or entertaining. The detached garage adds both convenience and extra storage. Whether hosting summer barbecues or enjoying quiet mornings under the canopy of mature trees, this property offers a wonderful balance of charm and practicality.
Located in one of North Arlington's premier neighborhoods, the home is close to top-rated schools, parks, shopping, dining, and just minutes from Washington, DC. 300 N Jackson Street is a rare opportunity to own a home that truly checks every box.
Location
State VA
County Arlington
Zoning R-6
Rooms
Other Rooms Living Room, Dining Room, Kitchen, Family Room, Basement, Mud Room, Screened Porch
Basement Interior Access
Main Level Bedrooms 1
Interior
Interior Features Bathroom - Tub Shower, Bathroom - Stall Shower, Built-Ins, Ceiling Fan(s), Dining Area, Entry Level Bedroom, Floor Plan - Traditional, Formal/Separate Dining Room, Kitchen - Gourmet, Primary Bath(s), Walk-in Closet(s), Wood Floors
Hot Water Natural Gas
Heating Radiator
Cooling Central A/C
Fireplaces Number 2
Inclusions SEE SELLER DISCLOSURES - AVAILABLE FROM AGENT, PLEASE EMAIL
Equipment Built-In Microwave, Dishwasher, Disposal, Dryer, Icemaker, Microwave, Oven/Range - Electric, Oven/Range - Gas, Refrigerator, Washer
Fireplace Y
Appliance Built-In Microwave, Dishwasher, Disposal, Dryer, Icemaker, Microwave, Oven/Range - Electric, Oven/Range - Gas, Refrigerator, Washer
Heat Source Natural Gas
Exterior
Parking Features Covered Parking
Garage Spaces 3.0
Utilities Available Cable TV Available, Electric Available, Natural Gas Available, Phone Available, Water Available, Sewer Available
Water Access N
Accessibility None
Total Parking Spaces 3
Garage Y
Building
Story 2
Foundation Brick/Mortar
Sewer Public Sewer
Water Public
Architectural Style Cape Cod
Level or Stories 2
Additional Building Above Grade, Below Grade
New Construction N
Schools
School District Arlington County Public Schools
Others
Pets Allowed Y
Senior Community No
Tax ID 19-043-010
Ownership Fee Simple
SqFt Source 2500
Acceptable Financing Cash, Conventional, VA, FHA
Listing Terms Cash, Conventional, VA, FHA
Financing Cash,Conventional,VA,FHA
Special Listing Condition Standard
Pets Allowed No Pet Restrictions

GET MORE INFORMATION

REALTOR® | Lic# 0225219651






