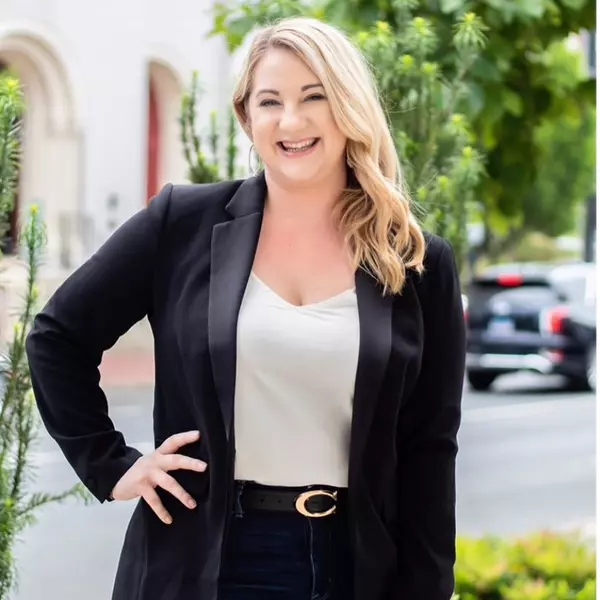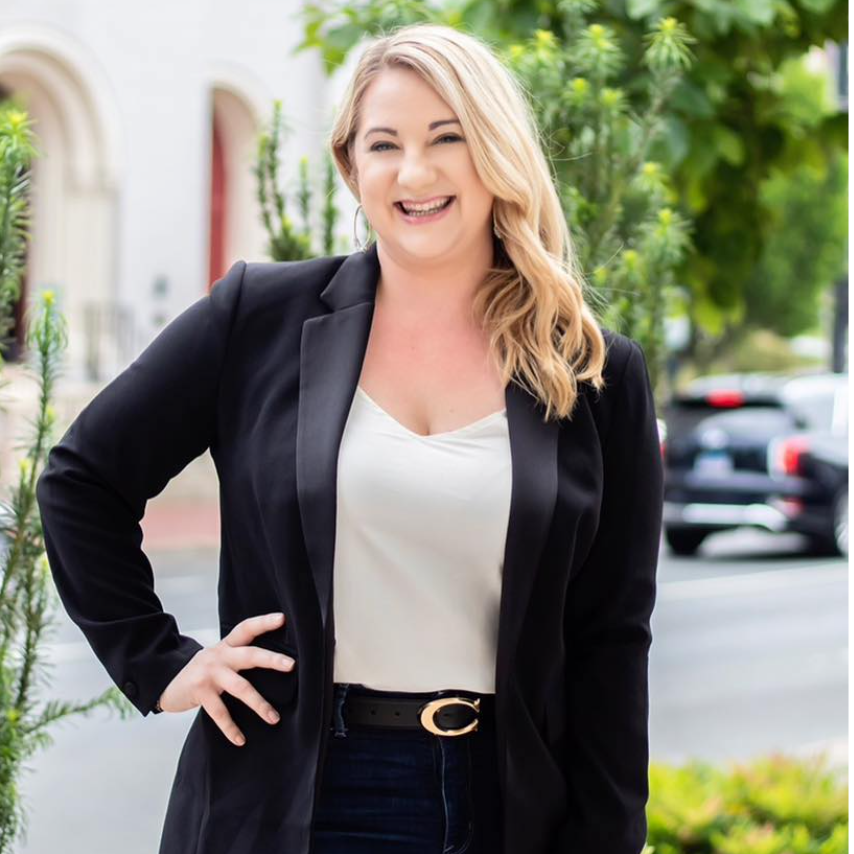
5 Beds
3 Baths
4,128 SqFt
5 Beds
3 Baths
4,128 SqFt
Open House
Sun Sep 28, 12:30pm - 2:30pm
Key Details
Property Type Single Family Home
Sub Type Detached
Listing Status Coming Soon
Purchase Type For Sale
Square Footage 4,128 sqft
Price per Sqft $433
Subdivision East Falls
MLS Listing ID PAPH2539516
Style Contemporary,Mid-Century Modern
Bedrooms 5
Full Baths 3
HOA Y/N N
Abv Grd Liv Area 4,128
Year Built 1954
Available Date 2025-09-28
Annual Tax Amount $8,850
Tax Year 2025
Lot Size 1.113 Acres
Acres 1.11
Lot Dimensions 146.00 x 339.00
Property Sub-Type Detached
Source BRIGHT
Property Description
Recently updated with a brand New Roof (30 year warranty), 2 new skylight windows, new Bamboo Hardwood floors in the living room & lower level, a gorgeous custom-built Cedar Plank Hot Tub tastefully set into the Deck, an additional 5th bedroom/bonus room added in the lower level, a completely-remodeled Primary Suite, plus many more custom upgrades-- this home has been lovingly maintained and enhanced. Walls of glass flood every room with natural sunlight exposure, showcasing the timeless design and seamless indoor-outdoor flow that define Mid-Century Modern living.
The main level boasts a renovated and spacious primary suite, with an attached SouthWest facing private balcony, ideal for sunset views + morning coffee, a marble bath with dual vanities, jetted whirlpool tub, walk-in shower, and large closet. Two additional bedrooms share a bright bathroom with double sinks and granite counters. The architecturally-striking living room boasts a wood-burning Stone Fireplace that flows seamlessly to the newly-installed imported geometric hardwood tile wall in the dining room, featuring newly refinished parquet floors, both perfectly embodying Mid-Century Modern style. The chef's kitchen boasts a Viking range with gas cooking and vented hood, all opening to a glass-walled family room/office (world map room) and expansive deck, perfect for outdoor gatherings, or lounging in your Cedar Plank Hot Tub.
The walk-out lower level offers a recreation room with a second wood-burning fireplace, full bathroom, 4th bedroom, and renovated 5th bedroom / bonus room! A two-car garage with interior access and a utility room with laundry completes the home-- Both Chimneys have brand new liners installed and are ready for your cozy Fireplace gatherings! All mechanicals have been well-maintained and serviced, plus the home has a fresh paint job & landscaping to boot!
Located on the prettiest private road in East Falls, yet only 10 minutes to Center City, walking distance to top-rated William Penn Charter School, Thomas Jefferson's East Falls Campus, and nearby Germantown Friends School. 4029 Apalogen Road is also very close to Wissahickon Park & Creek - with over 50 miles of trails on 2000 Acres it's perfect for hiking, Mountain biking, dog walking (& swimming!) and just a short stroll to Wissahickon Brewery! - A rare opportunity to own a true Mid-Century Modern masterpiece on over an acre of bucolic grounds set in a perfectly-convenient location, near all major highways and East Falls Train station. This is only the 2nd time this property has been listed in over 40 years! This rarely-offered home checks all your boxes-- don't miss your opportunity to own an MCM GEM!
Location
State PA
County Philadelphia
Area 19129 (19129)
Zoning RSD3
Direction North
Rooms
Other Rooms Living Room, Dining Room, Primary Bedroom, Bedroom 2, Bedroom 3, Kitchen, Family Room, Recreation Room, Bathroom 2, Primary Bathroom
Basement Garage Access, Interior Access, Walkout Level, Windows
Main Level Bedrooms 5
Interior
Interior Features Combination Dining/Living, Entry Level Bedroom, Family Room Off Kitchen, Floor Plan - Open, Kitchen - Eat-In, Pantry, Primary Bath(s), Recessed Lighting, Skylight(s), Bathroom - Soaking Tub, Stain/Lead Glass, Bathroom - Stall Shower, Upgraded Countertops, Walk-in Closet(s), Window Treatments, Wood Floors
Hot Water Propane, Electric
Heating Hot Water
Cooling Central A/C
Flooring Carpet, Ceramic Tile, Hardwood, Marble
Fireplaces Number 2
Fireplaces Type Fireplace - Glass Doors, Stone, Wood
Equipment Built-In Range, Dishwasher, Disposal, Dryer, Exhaust Fan, Oven/Range - Gas, Six Burner Stove, Stainless Steel Appliances, Trash Compactor, Washer, Water Heater
Fireplace Y
Window Features Energy Efficient,Skylights
Appliance Built-In Range, Dishwasher, Disposal, Dryer, Exhaust Fan, Oven/Range - Gas, Six Burner Stove, Stainless Steel Appliances, Trash Compactor, Washer, Water Heater
Heat Source Oil, Propane - Leased
Laundry Lower Floor
Exterior
Exterior Feature Deck(s), Balcony
Parking Features Inside Access, Oversized, Garage Door Opener
Garage Spaces 2.0
Utilities Available Cable TV, Propane
Water Access N
View Valley
Roof Type Pitched,Rubber
Accessibility None
Porch Deck(s), Balcony
Attached Garage 2
Total Parking Spaces 2
Garage Y
Building
Story 2
Foundation Block
Sewer On Site Septic
Water Public
Architectural Style Contemporary, Mid-Century Modern
Level or Stories 2
Additional Building Above Grade, Below Grade
New Construction N
Schools
School District The School District Of Philadelphia
Others
Pets Allowed Y
Senior Community No
Tax ID 213222500
Ownership Fee Simple
SqFt Source 4128
Security Features Security System
Special Listing Condition Standard
Pets Allowed No Pet Restrictions
Virtual Tour https://vimeo.com/1120179625

GET MORE INFORMATION

REALTOR® | Lic# 0225219651






