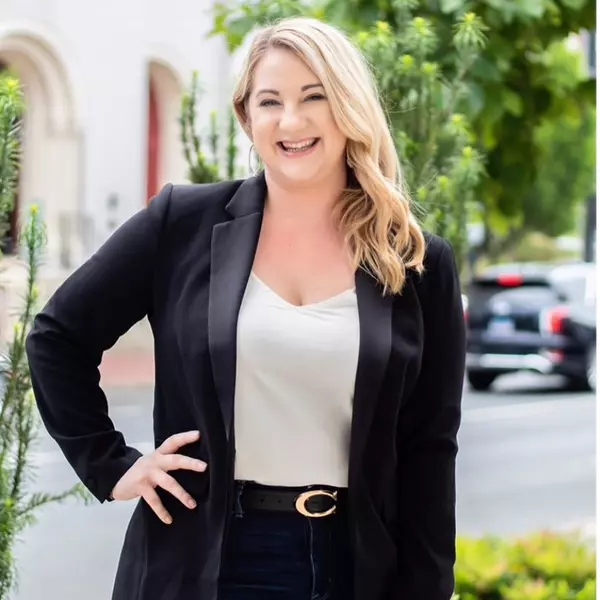Bought with Joan Diaz • Coldwell Banker Elite
$305,000
$309,000
1.3%For more information regarding the value of a property, please contact us for a free consultation.
3 Beds
2 Baths
1,600 SqFt
SOLD DATE : 03/12/2021
Key Details
Sold Price $305,000
Property Type Single Family Home
Sub Type Detached
Listing Status Sold
Purchase Type For Sale
Square Footage 1,600 sqft
Price per Sqft $190
Subdivision Woodland Acres
MLS Listing ID VALA122342
Sold Date 03/12/21
Style Ranch/Rambler
Bedrooms 3
Full Baths 2
HOA Y/N N
Abv Grd Liv Area 1,600
Year Built 2003
Annual Tax Amount $1,669
Tax Year 2020
Lot Size 6.417 Acres
Acres 6.42
Property Sub-Type Detached
Source BRIGHT
Property Description
Cozy three bedroom rancher on 6+ Acres of Land! ...This well maintained home features a main living area with an open floor plan, nice vaulted ceilings, a gas fireplace, eat in kitchen, ceiling fans, new paint, and so much more! ...The kitchen and main living area feature new flooring, stainless steele appliances, & solid oak cabinets. The bathrooms have been renovated to include new vanities , tile flooring, and new lighting throughout. The master bedroom includes a deep double door closet, ceiling fan & attached full bath w/ two separate vanities. HVAC and Water Heater are less than a year old! Large Rooms and plenty of storage in the two-car garage with built in shelves/cabinets and a workshop area. Whole house water filtration system. Lots of privacy with a huge fenced in backyard, custom build tree house, trails, and more. Landscaped front yard with butterfly garden, japanese maple, and bonsai tree. Convenient location only 12 minutes to town and close to Rt 33 West and I-64. You won't want to miss this house! .
Location
State VA
County Louisa
Zoning A2
Rooms
Other Rooms Living Room, Primary Bedroom, Bedroom 2, Bedroom 3, Kitchen, Laundry, Bathroom 1, Bathroom 2
Main Level Bedrooms 3
Interior
Interior Features Attic, Breakfast Area, Built-Ins, Carpet, Ceiling Fan(s), Combination Dining/Living, Combination Kitchen/Dining, Entry Level Bedroom, Floor Plan - Open, Kitchen - Eat-In, Primary Bath(s), Recessed Lighting, Walk-in Closet(s), Wood Floors
Hot Water Electric
Heating Heat Pump(s)
Cooling Central A/C
Fireplaces Number 1
Fireplaces Type Gas/Propane
Equipment Dishwasher, Disposal, Dryer, Refrigerator, Stove, Washer, Water Heater
Fireplace Y
Appliance Dishwasher, Disposal, Dryer, Refrigerator, Stove, Washer, Water Heater
Heat Source Electric, Propane - Leased
Exterior
Exterior Feature Deck(s), Patio(s), Porch(es)
Parking Features Garage - Front Entry, Built In, Garage Door Opener, Inside Access, Additional Storage Area
Garage Spaces 2.0
Fence Fully
Water Access N
View Trees/Woods
Accessibility None
Porch Deck(s), Patio(s), Porch(es)
Attached Garage 2
Total Parking Spaces 2
Garage Y
Building
Lot Description Backs to Trees, Landscaping, Trees/Wooded
Story 1
Sewer On Site Septic
Water Well
Architectural Style Ranch/Rambler
Level or Stories 1
Additional Building Above Grade, Below Grade
New Construction N
Schools
Elementary Schools Moss-Nuckols
Middle Schools Louisa County
High Schools Louisa County
School District Louisa County Public Schools
Others
Senior Community No
Tax ID 70-9-14
Ownership Fee Simple
SqFt Source Assessor
Special Listing Condition Standard
Read Less Info
Want to know what your home might be worth? Contact us for a FREE valuation!

Our team is ready to help you sell your home for the highest possible price ASAP

GET MORE INFORMATION
REALTOR® | Lic# 0225219651






