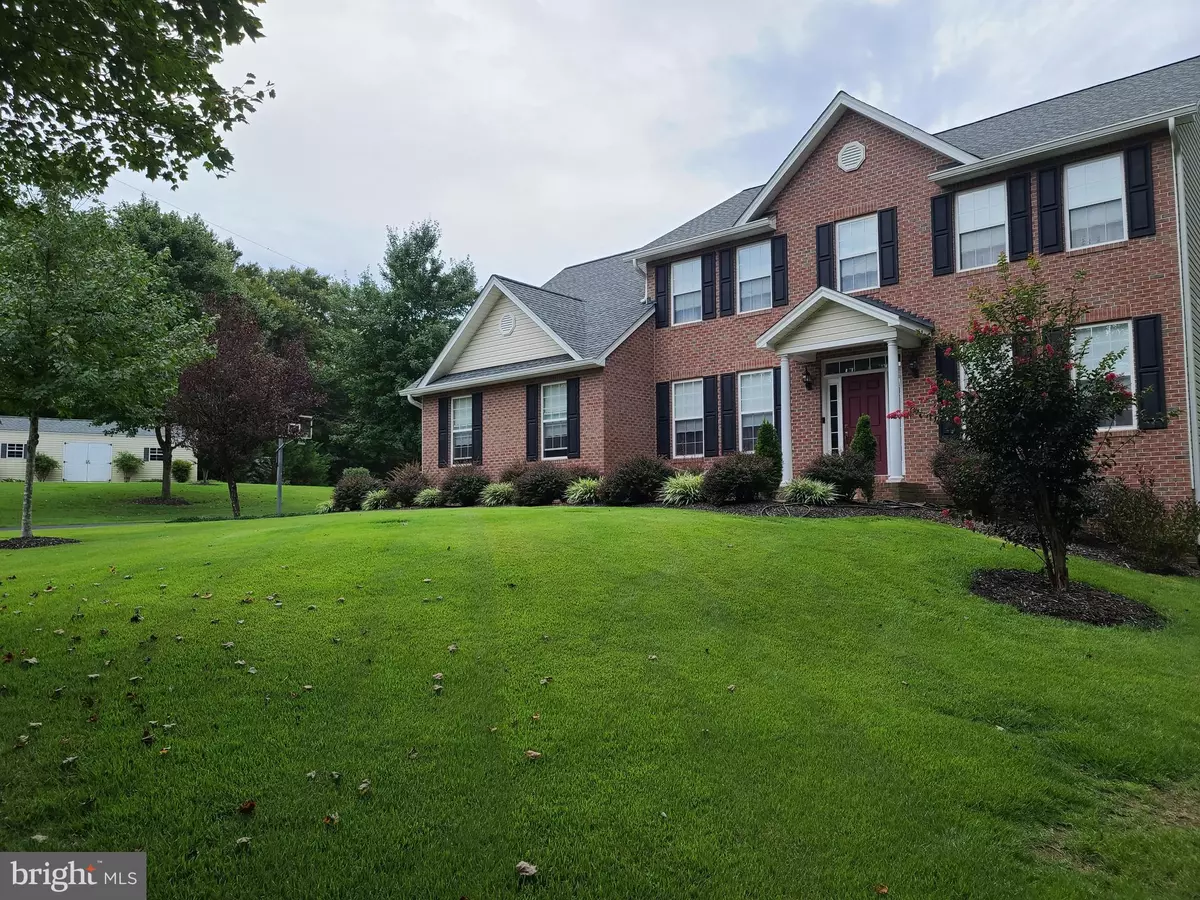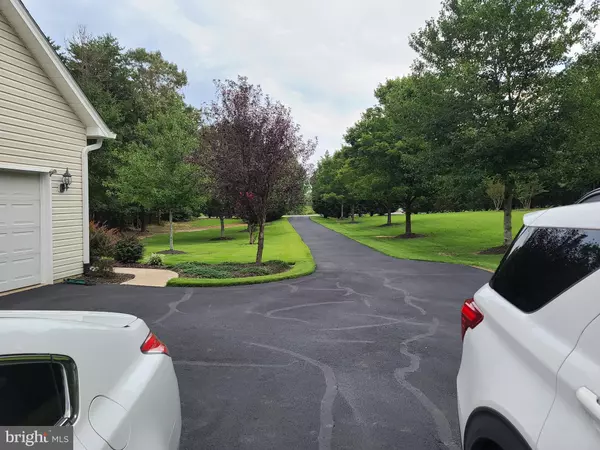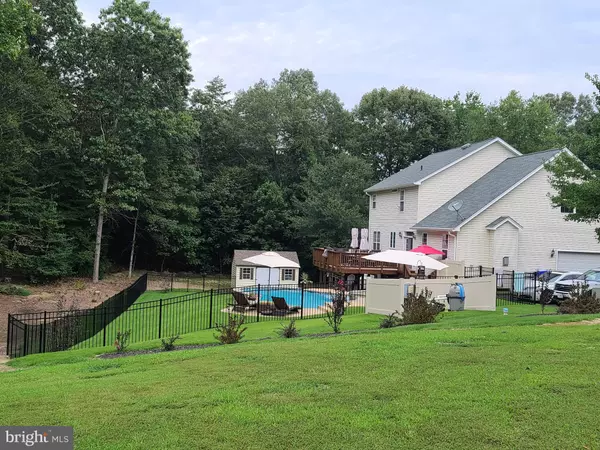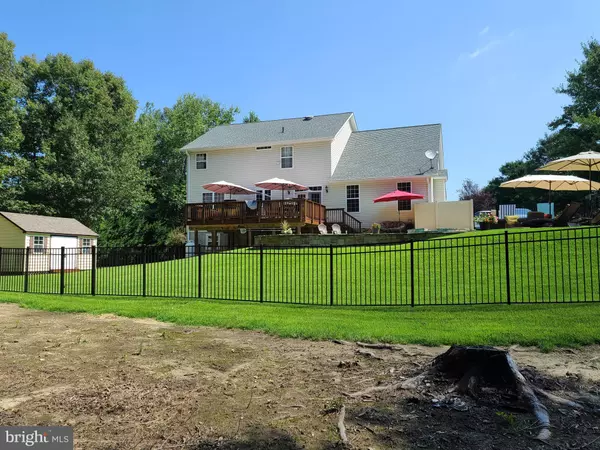$655,000
$629,999
4.0%For more information regarding the value of a property, please contact us for a free consultation.
4 Beds
4 Baths
4,076 SqFt
SOLD DATE : 09/30/2021
Key Details
Sold Price $655,000
Property Type Single Family Home
Sub Type Detached
Listing Status Sold
Purchase Type For Sale
Square Footage 4,076 sqft
Price per Sqft $160
Subdivision Pine Pointe Woods
MLS Listing ID MDCH2003040
Sold Date 09/30/21
Style Colonial
Bedrooms 4
Full Baths 3
Half Baths 1
HOA Y/N N
Abv Grd Liv Area 2,876
Originating Board BRIGHT
Year Built 2004
Annual Tax Amount $5,117
Tax Year 2021
Lot Size 3.000 Acres
Acres 3.0
Property Description
Quiet private setting with beautiful low maintenance lawn and landscaping. Entertainers dream! Outside oasis with oversized deck, inground natural stone salt water pool with spa. Finished basement with theater, bar, full bath, flex room, game room, and storage room. Cathedral ceilings in the family room and master bedroom and 9 foot ceilings on the main level, tile and hardwood floors throughout. New roof installed in 2019 with oversized gutters with gutter helmets. 12x30 shed with a loft space, garage door, barn doors and electric. Second shed used to store pool furniture and accessories. Driveway was recently sealed.
Location
State MD
County Charles
Zoning AC
Direction East
Rooms
Other Rooms Living Room, Dining Room, Primary Bedroom, Bedroom 2, Bedroom 3, Bedroom 4, Family Room, Den
Basement Outside Entrance, Full, Fully Finished, Heated, Side Entrance, Space For Rooms, Walkout Level, Windows
Interior
Interior Features Attic, Breakfast Area, Carpet, Ceiling Fan(s), Chair Railings, Combination Dining/Living, Combination Kitchen/Dining, Crown Moldings, Dining Area, Floor Plan - Open, Floor Plan - Traditional, Formal/Separate Dining Room, Kitchen - Eat-In, Kitchen - Gourmet, Kitchen - Island, Kitchen - Table Space, Store/Office, Upgraded Countertops, Walk-in Closet(s), Water Treat System, Wet/Dry Bar, WhirlPool/HotTub, Wood Floors
Hot Water Electric, 60+ Gallon Tank
Heating Heat Pump(s), Heat Pump - Electric BackUp, Programmable Thermostat
Cooling Heat Pump(s), Zoned, Attic Fan, Ceiling Fan(s), Central A/C, Programmable Thermostat
Flooring Carpet, Ceramic Tile, Wood
Fireplaces Number 1
Fireplaces Type Gas/Propane
Equipment Built-In Microwave, Dishwasher, Dryer - Electric, Energy Efficient Appliances, Exhaust Fan, Extra Refrigerator/Freezer, Icemaker, Oven - Single, Oven/Range - Electric, Refrigerator, Washer, Water Heater - High-Efficiency
Furnishings No
Fireplace Y
Window Features Vinyl Clad
Appliance Built-In Microwave, Dishwasher, Dryer - Electric, Energy Efficient Appliances, Exhaust Fan, Extra Refrigerator/Freezer, Icemaker, Oven - Single, Oven/Range - Electric, Refrigerator, Washer, Water Heater - High-Efficiency
Heat Source Electric
Laundry Main Floor
Exterior
Exterior Feature Brick, Deck(s), Patio(s)
Parking Features Garage - Side Entry, Garage Door Opener
Garage Spaces 3.0
Fence Decorative, Vinyl
Pool In Ground
Utilities Available Cable TV
Water Access N
View Trees/Woods
Roof Type Shingle
Accessibility 2+ Access Exits, 32\"+ wide Doors, 36\"+ wide Halls
Porch Brick, Deck(s), Patio(s)
Attached Garage 2
Total Parking Spaces 3
Garage Y
Building
Lot Description Backs to Trees, Landscaping, No Thru Street, Partly Wooded, Private, Rear Yard, Trees/Wooded
Story 2
Foundation Concrete Perimeter
Sewer Private Septic Tank
Water Well, Conditioner, Filter
Architectural Style Colonial
Level or Stories 2
Additional Building Above Grade, Below Grade
Structure Type 9'+ Ceilings,Cathedral Ceilings
New Construction N
Schools
Elementary Schools Malcolm
Middle Schools John Hanson
High Schools Thomas Stone
School District Charles County Public Schools
Others
Pets Allowed Y
Senior Community No
Tax ID 0909031081
Ownership Fee Simple
SqFt Source Assessor
Security Features Exterior Cameras,Security System,Smoke Detector
Acceptable Financing Cash, Conventional, FHA, VA
Listing Terms Cash, Conventional, FHA, VA
Financing Cash,Conventional,FHA,VA
Special Listing Condition Standard
Pets Allowed No Pet Restrictions
Read Less Info
Want to know what your home might be worth? Contact us for a FREE valuation!
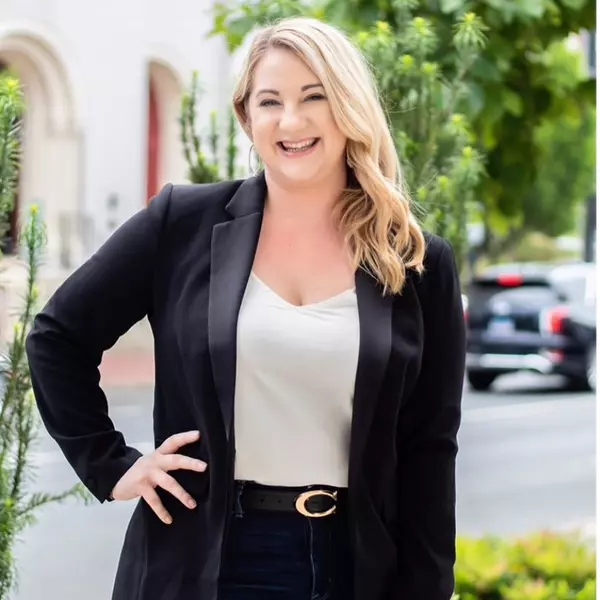
Our team is ready to help you sell your home for the highest possible price ASAP

Bought with Kimberly Bean • RE/MAX One
GET MORE INFORMATION
REALTOR® | Lic# 0225219651

