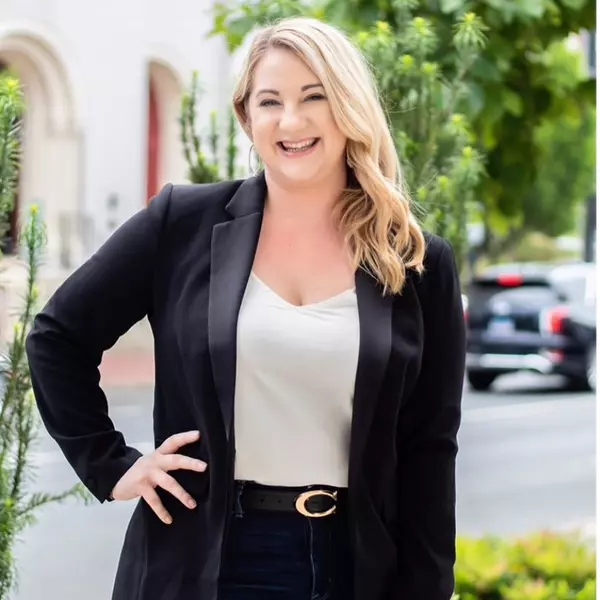Bought with Steven R Escobar • RE/MAX Town Center
$1,300,000
$1,289,000
0.9%For more information regarding the value of a property, please contact us for a free consultation.
5 Beds
5 Baths
3,024 SqFt
SOLD DATE : 08/06/2021
Key Details
Sold Price $1,300,000
Property Type Single Family Home
Sub Type Detached
Listing Status Sold
Purchase Type For Sale
Square Footage 3,024 sqft
Price per Sqft $429
Subdivision Willerburn Acres
MLS Listing ID MDMC2003218
Sold Date 08/06/21
Style Colonial
Bedrooms 5
Full Baths 4
Half Baths 1
HOA Y/N N
Abv Grd Liv Area 3,024
Originating Board BRIGHT
Year Built 1970
Available Date 2021-07-04
Annual Tax Amount $10,870
Tax Year 2020
Lot Size 0.422 Acres
Acres 0.42
Property Sub-Type Detached
Property Description
Welcome to 7808 Mary Cassatt Drive! A fabulous home in the highly sought after, and convenient Willerburn Acres! This fully updated home boasts 5 bedrooms, 4 1/2 baths, and an incredible LARGE fenced in backyard with a beautiful inground heated pool. Main level begins with a spacious foyer, and a large home office with built in desks, shelves and recessed lighting; Family Room has a lovely stone wood-burning fireplace, with built-ins surrounding; Owners enlarged the home with a beautiful sunroom, as well as a kitchen addition with a light and bright breakfast room. The entire back of the house has vaulted ceilings and skylights, surrounded with windows overlooking the gorgeous pool! There are a number of doors off the main level, taking you to the incredible backyard for easy living & entertaining! The fully upgraded gourmet kitchen includes granite countertops, updated stainless steel appliances, two sinks, two ovens, and two dishwashers. Large formal dining room with beautiful moldings. Tons of added storage with two pantries. Laundry/Mud room is off of the kitchen, attaching to the oversized two car garage, with shelving system. Updated half bath, hardwood floors, recessed lighting and moldings round out the rest of the first level.
Once upstairs, you have the stunning master suite -- the large sleeping area is only the beginning -- step down to an unbelievable custom large closet room with huge island for all of your storage needs; additional storage/office area off of the closet; and incredible master bathroom, updated with beautiful tile work, marble counter tops, double vanity areas and a stand alone tub. Second large ensuite bedroom with another updated full bath; Two additional oversized bedrooms, with one more gorgeous bathroom to use! Hardwood floors throughout second level.
Huge finished basement with ceramic tile floor, and plenty of usable space! Bedroom and updated full bath; Recreation area; Two large storage rooms; Walk-out stairs to the backyard oasis! Spectacular grounds, including the inground heated swimming pool and beautiful landscaping! Two large pool sheds make storage a breeze. Do not miss seeing this gem of Potomac!
Location
State MD
County Montgomery
Zoning R90
Rooms
Basement Other
Interior
Interior Features Attic, Breakfast Area, Built-Ins, Floor Plan - Traditional, Formal/Separate Dining Room, Kitchen - Eat-In, Kitchen - Gourmet, Kitchen - Island, Kitchen - Table Space, Pantry, Primary Bath(s), Recessed Lighting, Skylight(s), Upgraded Countertops, Walk-in Closet(s), Window Treatments, Wood Floors
Hot Water Natural Gas
Heating Forced Air
Cooling Central A/C
Fireplaces Number 1
Equipment Built-In Microwave, Dishwasher, Disposal, Dryer - Gas, ENERGY STAR Clothes Washer, Exhaust Fan, Icemaker, Oven - Double, Oven/Range - Gas, Refrigerator, Stainless Steel Appliances
Fireplace Y
Appliance Built-In Microwave, Dishwasher, Disposal, Dryer - Gas, ENERGY STAR Clothes Washer, Exhaust Fan, Icemaker, Oven - Double, Oven/Range - Gas, Refrigerator, Stainless Steel Appliances
Heat Source Natural Gas
Exterior
Parking Features Garage - Side Entry, Garage Door Opener, Inside Access
Garage Spaces 2.0
Pool In Ground
Water Access N
Accessibility None
Attached Garage 2
Total Parking Spaces 2
Garage Y
Building
Story 3
Sewer Public Sewer
Water Public
Architectural Style Colonial
Level or Stories 3
Additional Building Above Grade, Below Grade
New Construction N
Schools
Elementary Schools Beverly Farms
Middle Schools Herbert Hoover
High Schools Winston Churchill
School District Montgomery County Public Schools
Others
Senior Community No
Tax ID 160400114345
Ownership Fee Simple
SqFt Source Assessor
Special Listing Condition Standard
Read Less Info
Want to know what your home might be worth? Contact us for a FREE valuation!

Our team is ready to help you sell your home for the highest possible price ASAP

GET MORE INFORMATION
REALTOR® | Lic# 0225219651






