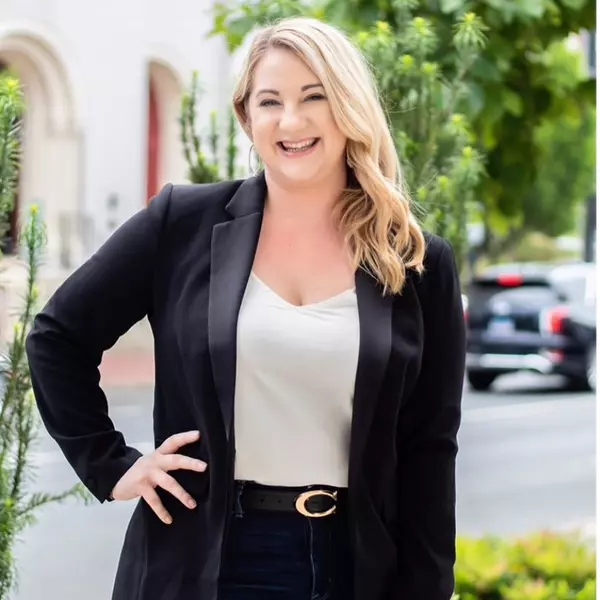Bought with Jennifer A Thomas • Redfin Corporation
$950,000
$949,000
0.1%For more information regarding the value of a property, please contact us for a free consultation.
5 Beds
5 Baths
5,634 SqFt
SOLD DATE : 04/18/2022
Key Details
Sold Price $950,000
Property Type Single Family Home
Sub Type Detached
Listing Status Sold
Purchase Type For Sale
Square Footage 5,634 sqft
Price per Sqft $168
Subdivision Fowke Lane
MLS Listing ID VAPW2021704
Sold Date 04/18/22
Style Contemporary
Bedrooms 5
Full Baths 4
Half Baths 1
HOA Y/N N
Abv Grd Liv Area 4,045
Year Built 1970
Available Date 2022-03-10
Annual Tax Amount $6,558
Tax Year 2021
Lot Size 2.626 Acres
Acres 2.63
Property Sub-Type Detached
Source BRIGHT
Property Description
Don't miss out on this ABSOLUTELY AMAZING HOME!...This custom designed contemporary home is one of a kind including a 5 bedroom 4.5 bath layout centered around a private 16 x18 Atrium and Firepit area. This home is full of natural light with large windows, skylights, and custom lighting throughout! Primary bedroom is on first floor with plenty of closet space including walk in closets and extra storage. Unique luxuries including radiant heated tile flooring and jetted tub in bathroom, vaulted ceilings, custom roman brick gas fireplace, built in central speaker system, hidden rooms with secret access, tons of custom built ins, Magnolia theater system & media room. Lots of updates including NEW ROOF & GUTTERS, refinished basement, updated bathrooms, outdoor lighting, bonus room above garage, hidden loft area, nest thermostat, security system, and so much more! ....Plus 2.63 Acres of beautifully landscaped woods including walking trails and invisible fence (perfect for your animals). NO HOA!.. Paved driveway with attached two car garage and plenty of parking including detached carport. Central location close to shopping, restaurants, target etc...Walking distance to Kaiser and Commuter Lots! Easy access to I-95!! See IGuide Layout and 3D Tour Today!!
Location
State VA
County Prince William
Zoning A1
Rooms
Other Rooms Living Room, Dining Room, Primary Bedroom, Bedroom 2, Bedroom 3, Bedroom 4, Bedroom 5, Kitchen, Family Room, Breakfast Room, Laundry, Loft, Other, Recreation Room, Storage Room, Workshop, Media Room, Bathroom 1, Bathroom 2, Bathroom 3, Bonus Room, Hobby Room, Primary Bathroom, Half Bath
Basement Daylight, Full, Fully Finished, Interior Access, Outside Entrance, Walkout Level, Windows, Improved, Heated, Full, Rear Entrance
Main Level Bedrooms 4
Interior
Interior Features Attic, Breakfast Area, Built-Ins, Ceiling Fan(s), Crown Moldings, Dining Area, Entry Level Bedroom, Floor Plan - Open, Formal/Separate Dining Room, Kitchen - Eat-In, Primary Bath(s), Pantry, Recessed Lighting, Skylight(s), Soaking Tub, Store/Office, Walk-in Closet(s), Wood Floors
Hot Water Bottled Gas
Heating Heat Pump(s)
Cooling Central A/C
Flooring Concrete, Hardwood, Heated, Luxury Vinyl Plank, Wood, Solid Hardwood, Tile/Brick, Ceramic Tile
Fireplaces Number 1
Fireplaces Type Stone
Equipment Disposal, Dishwasher, Oven - Wall, Oven - Double, Refrigerator, Oven/Range - Gas, Washer, Water Heater, Dryer
Fireplace Y
Window Features Atrium,Double Pane,Skylights
Appliance Disposal, Dishwasher, Oven - Wall, Oven - Double, Refrigerator, Oven/Range - Gas, Washer, Water Heater, Dryer
Heat Source Electric
Laundry Has Laundry, Main Floor, Washer In Unit, Dryer In Unit
Exterior
Exterior Feature Deck(s), Patio(s), Porch(es), Terrace, Wrap Around
Parking Features Additional Storage Area, Garage - Front Entry, Garage Door Opener, Inside Access, Oversized
Garage Spaces 6.0
Carport Spaces 2
Fence Invisible
Utilities Available Cable TV Available
Water Access N
View Trees/Woods
Roof Type Asphalt
Street Surface Paved
Accessibility 36\"+ wide Halls, Level Entry - Main
Porch Deck(s), Patio(s), Porch(es), Terrace, Wrap Around
Attached Garage 2
Total Parking Spaces 6
Garage Y
Building
Lot Description Front Yard, Landscaping, Partly Wooded, Private, Rear Yard, SideYard(s), Trees/Wooded
Story 1.5
Foundation Concrete Perimeter, Permanent
Sewer Public Septic
Water Public
Architectural Style Contemporary
Level or Stories 1.5
Additional Building Above Grade, Below Grade
Structure Type Dry Wall,9'+ Ceilings,Vaulted Ceilings
New Construction N
Schools
Elementary Schools Old Bridge
Middle Schools Woodbridge
High Schools Gar-Field
School District Prince William County Public Schools
Others
Senior Community No
Tax ID 8292-56-2691
Ownership Fee Simple
SqFt Source Assessor
Security Features Exterior Cameras,Intercom,Security System,Smoke Detector
Special Listing Condition Standard
Read Less Info
Want to know what your home might be worth? Contact us for a FREE valuation!

Our team is ready to help you sell your home for the highest possible price ASAP

GET MORE INFORMATION
REALTOR® | Lic# 0225219651






