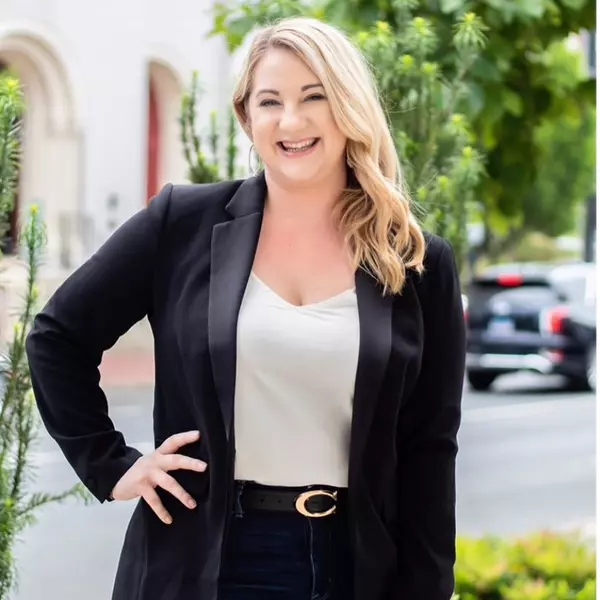$645,000
$659,900
2.3%For more information regarding the value of a property, please contact us for a free consultation.
4 Beds
3 Baths
2,605 SqFt
SOLD DATE : 07/28/2022
Key Details
Sold Price $645,000
Property Type Single Family Home
Sub Type Detached
Listing Status Sold
Purchase Type For Sale
Square Footage 2,605 sqft
Price per Sqft $247
Subdivision Balmoral Overlook
MLS Listing ID MDFR2020518
Sold Date 07/28/22
Style A-Frame,Contemporary
Bedrooms 4
Full Baths 3
HOA Fees $128/mo
HOA Y/N Y
Abv Grd Liv Area 1,605
Originating Board BRIGHT
Year Built 2012
Annual Tax Amount $4,429
Tax Year 2022
Lot Size 0.296 Acres
Acres 0.3
Property Description
This custom built, A-frame home, located in Lake Linganore is one of a kind! Featuring lake views from the front deck, an open floor plan, natural light from floor to ceiling windows, vaulted ceilings, fresh neutral paint, and a double sided wood burning fireplace. The kitchen opens to the living room creating the perfect entertainment space. Enjoy granite countertops, cream cabinets, two level breakfast bar, stainless steel appliances, touch faucet, large pantry and a sliding door to the backyard. Look no further for spa living! Every bathroom includes a set of jets in the shower with gorgeous tile work, custom built vanities with granite tops, and tile flooring. Flooring features throughout the home include engineered hardwood on the main level, hardwood floors on the upper level and brand new carpet in every bedroom. The primary bedroom is on the upper level and has a shared double sided wood burning fire place, two closets, a soaking tub, double vanities AND a sliding glass door leading to the front deck with lake views. Also on the upper level is a full bath with private vanity space and a large linen closet, and a bedroom that could be used as the perfect work from home space. The main level offers a second living room, laundry space, and storage room. The 3rd bedroom features a water view and double closets while the 4th bedroom is large with a full bath attached- perfect for guests. Indulge in everything Lake Linagnore has to offer including pools, beaches, lake activities, summer concerts, sports, swimming, tennis and more! Easy access to I-70, 270, Rt 15, and minutes from downtown Frederick shopping and Restaurants.
Tax records are incorrect- there is no below grade finish/ unfinished and there is no basement it is a 2 story home.
Location
State MD
County Frederick
Zoning R
Rooms
Other Rooms Living Room, Dining Room, Primary Bedroom, Bedroom 2, Bedroom 3, Kitchen, Bedroom 1, Laundry, Storage Room, Bathroom 1, Primary Bathroom
Main Level Bedrooms 2
Interior
Interior Features Attic, Carpet, Ceiling Fan(s), Entry Level Bedroom, Family Room Off Kitchen, Floor Plan - Open, Pantry, Recessed Lighting, Soaking Tub, Sprinkler System, Upgraded Countertops, Wood Floors
Hot Water Electric
Heating Heat Pump(s)
Cooling Ceiling Fan(s), Central A/C
Flooring Engineered Wood, Hardwood, Carpet, Tile/Brick
Fireplaces Number 1
Fireplaces Type Wood
Equipment Built-In Microwave, Dishwasher, Disposal, Dryer - Front Loading, Icemaker, Oven/Range - Electric, Refrigerator, Stainless Steel Appliances, Washer - Front Loading
Furnishings No
Fireplace Y
Window Features Double Hung,Screens,Insulated
Appliance Built-In Microwave, Dishwasher, Disposal, Dryer - Front Loading, Icemaker, Oven/Range - Electric, Refrigerator, Stainless Steel Appliances, Washer - Front Loading
Heat Source Electric
Laundry Main Floor
Exterior
Exterior Feature Balcony, Deck(s), Wrap Around, Porch(es)
Garage Spaces 4.0
Utilities Available Cable TV Available, Electric Available, Phone Available
Amenities Available Basketball Courts, Beach, Common Grounds, Jog/Walk Path, Lake, Picnic Area, Tennis Courts, Tot Lots/Playground, Volleyball Courts, Water/Lake Privileges
Water Access Y
Water Access Desc Boat - Electric Motor Only,Canoe/Kayak,Fishing Allowed,Private Access,Public Access,Swimming Allowed,Public Beach
View Lake, Trees/Woods
Roof Type Architectural Shingle
Street Surface Black Top
Accessibility None
Porch Balcony, Deck(s), Wrap Around, Porch(es)
Road Frontage City/County
Total Parking Spaces 4
Garage N
Building
Lot Description Sloping, Trees/Wooded
Story 2
Foundation Slab
Sewer Public Sewer
Water Public
Architectural Style A-Frame, Contemporary
Level or Stories 2
Additional Building Above Grade, Below Grade
Structure Type Cathedral Ceilings,Dry Wall
New Construction N
Schools
Elementary Schools Deer Crossing
Middle Schools Oakdale
High Schools Oakdale
School District Frederick County Public Schools
Others
HOA Fee Include Road Maintenance,Snow Removal
Senior Community No
Tax ID 1127518095
Ownership Fee Simple
SqFt Source Assessor
Security Features Smoke Detector,Sprinkler System - Indoor
Acceptable Financing Conventional, Cash, FHA, VA
Horse Property N
Listing Terms Conventional, Cash, FHA, VA
Financing Conventional,Cash,FHA,VA
Special Listing Condition Standard
Read Less Info
Want to know what your home might be worth? Contact us for a FREE valuation!

Our team is ready to help you sell your home for the highest possible price ASAP

Bought with Stacy M Allwein • Century 21 Redwood Realty
GET MORE INFORMATION
REALTOR® | Lic# 0225219651






