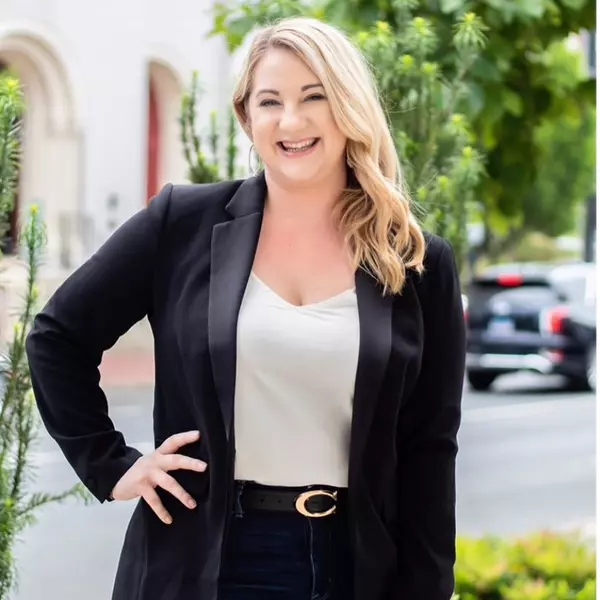$434,200
$432,000
0.5%For more information regarding the value of a property, please contact us for a free consultation.
4 Beds
5 Baths
4,274 SqFt
SOLD DATE : 05/26/2020
Key Details
Sold Price $434,200
Property Type Single Family Home
Sub Type Detached
Listing Status Sold
Purchase Type For Sale
Square Footage 4,274 sqft
Price per Sqft $101
Subdivision Cardinal Forest
MLS Listing ID VAST219654
Sold Date 05/26/20
Style Colonial
Bedrooms 4
Full Baths 4
Half Baths 1
HOA Fees $76/qua
HOA Y/N Y
Abv Grd Liv Area 3,065
Originating Board BRIGHT
Year Built 1997
Annual Tax Amount $4,194
Tax Year 2019
Lot Size 0.737 Acres
Acres 0.74
Property Description
BE THE FIRST TO SEE THIS BEAUTIFUL HOME WITH MASTER BEDROOM ON THE FIRST FLOOR * THERE IS ALSO A HUGE BEDROOM UPSTAIRS WITH FULL BATH AND A HUGE BEDROOM DOWN WITH FULL BATH. TOTAL OF 4 BEDROOMS AND ALL HAVE THEIR OWN BATH. ENJOY COFFEE IN THE SUN ROOM OFF THE MAIN LEVEL MASTER **** KITCHEN FEATURES GRANITE COUNTER TOPS AND STAINLESS STEEL APPLIANCES , A COOK-TOP AND BUILT IN MICROWAVE AND OVEN***KITCHEN ALSO HAS A DESK , LONG COUNTER SPACE AND AN EAT-IN-SPACE WITH BAY WINDOW OVERLOOKING THE BACKYARD******PLUS A BIG SEPARATE DINING ROOM FOR YOUR FORMAL DINNERS*******THE FAMILY ROOM FEATURES CATHEDRAL CEILING AND GAS FIREPLACE****THE LOWER LEVEL IS FINISHED WITH AN OFFICE OR DEN, WALK-IN STORAGE CLOSET, A HUGE BEDROOM WITH FULL BATH, AND ANOTHER AREA WHERE YOU COULD ADD A KITCHEN AS IT HAS THE CABINETS, SINK AND COUNTER SPACE. *******THE REC ROOM IS EXTRA LARGE WITH A BAY WINDOW OVERLOOKING THE TREES IN THE BACK. **** THERE IS PLENTY OF STORAGE IN THE UTILITY ROOM TOO. LAUNDRY ROOM IS OFF THE KITCHEN ON THE MAIN LEVEL. WASHER AND DRYER CONVEY. *****THE YARD IS 3/4 ACRE THAT FEATURES OPEN SPACE AND TREES. THERE IS A HUGE DECK AND PATIO FOR PICNICS. THIS HOME ALSO FEATURES A CONCRETE DRIVEWAY AND 3 GAR GARAGE. LOTS OF PARKING *** HOME HAS SOME HARDWOOD AND CARPET****HOME HAS A SPRINKLER SYSTEM TOO !!!*****THE COMMUNITY FEATURES A POOL, TOT LOT AND BASKETBALL COURT. WON'T LAST SO CALL TODAY!!!
Location
State VA
County Stafford
Zoning R1
Rooms
Other Rooms Dining Room, Primary Bedroom, Sitting Room, Kitchen, Family Room, Laundry, Other, Office, Recreation Room, Solarium, Bathroom 1, Bathroom 2, Primary Bathroom
Basement Full, Rear Entrance
Main Level Bedrooms 1
Interior
Interior Features Attic, Breakfast Area, Carpet, Ceiling Fan(s), Dining Area, Entry Level Bedroom, Family Room Off Kitchen, Formal/Separate Dining Room, Kitchen - Eat-In, Primary Bath(s), Pantry, Soaking Tub, Sprinkler System, Tub Shower, Walk-in Closet(s), Wood Floors
Hot Water Electric
Heating Forced Air
Cooling Central A/C
Flooring Hardwood, Carpet, Vinyl
Fireplaces Number 1
Fireplaces Type Gas/Propane, Mantel(s)
Equipment Built-In Microwave, Cooktop, Dishwasher, Disposal, Dryer, Icemaker, Oven - Self Cleaning, Oven - Single, Oven - Wall, Oven/Range - Gas, Washer
Furnishings No
Fireplace Y
Appliance Built-In Microwave, Cooktop, Dishwasher, Disposal, Dryer, Icemaker, Oven - Self Cleaning, Oven - Single, Oven - Wall, Oven/Range - Gas, Washer
Heat Source Natural Gas
Laundry Main Floor
Exterior
Parking Features Garage - Side Entry, Garage Door Opener
Garage Spaces 3.0
Utilities Available Cable TV Available, Electric Available
Amenities Available Basketball Courts, Tennis Courts, Pool - Outdoor
Water Access N
Accessibility None
Attached Garage 3
Total Parking Spaces 3
Garage Y
Building
Lot Description Corner, Backs to Trees
Story 3+
Sewer Public Septic
Water Public
Architectural Style Colonial
Level or Stories 3+
Additional Building Above Grade, Below Grade
New Construction N
Schools
School District Stafford County Public Schools
Others
Pets Allowed Y
HOA Fee Include Trash,Snow Removal
Senior Community No
Tax ID 44-L-5-A-183
Ownership Fee Simple
SqFt Source Estimated
Horse Property N
Special Listing Condition Standard
Pets Allowed No Pet Restrictions
Read Less Info
Want to know what your home might be worth? Contact us for a FREE valuation!

Our team is ready to help you sell your home for the highest possible price ASAP

Bought with Jennifer Donaldson • EXP Realty, LLC
GET MORE INFORMATION
REALTOR® | Lic# 0225219651






