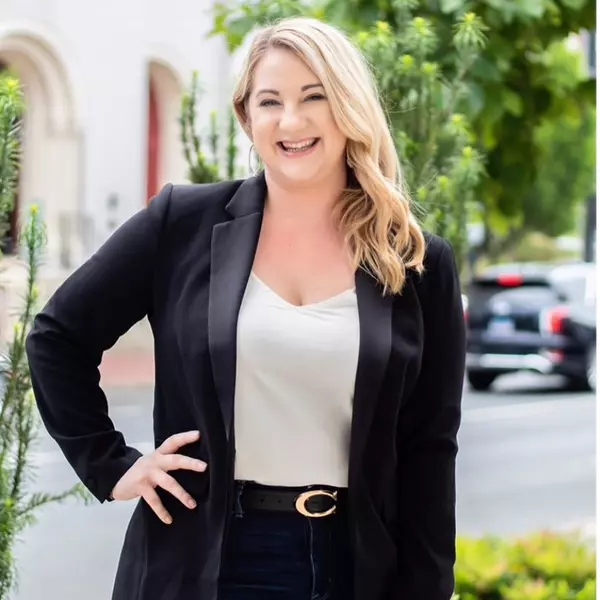Bought with Ross M Simone • RE/MAX 100
$300,000
$309,900
3.2%For more information regarding the value of a property, please contact us for a free consultation.
3 Beds
2 Baths
1,200 SqFt
SOLD DATE : 10/05/2022
Key Details
Sold Price $300,000
Property Type Single Family Home
Sub Type Detached
Listing Status Sold
Purchase Type For Sale
Square Footage 1,200 sqft
Price per Sqft $250
Subdivision Bayberry Estates
MLS Listing ID VAKG2002146
Sold Date 10/05/22
Style Ranch/Rambler
Bedrooms 3
Full Baths 2
HOA Y/N N
Abv Grd Liv Area 1,200
Year Built 1989
Annual Tax Amount $1,072
Tax Year 2021
Lot Size 0.482 Acres
Acres 0.48
Property Sub-Type Detached
Source BRIGHT
Property Description
You will not want to miss this absolutely adorable 3 Bedroom 2 Bath one level house with no HOA! This home is turn key and has been completely renovated from top to bottom including all new architectural shingle roof, new outdoor siding, new windows, all new luxury vinyl plank flooring, renovated kitchen and bathrooms and so much more! ...Split one level floor plan with primary bedroom and luxury bath on one side and two bedrooms on the opposite side. Luxury bath includes beautiful white porcelain tile and glass shower door. Kitchen has been updated to include granite countertops, all new paint, cabinet hardware, and stainless steele appliances. Updated light fixtures and ceiling fans throughout. Beautiful custom luxury vinyl plank flooring (water resistant and scratch proof)...All new paint throughout. Energy Efficient Windows with custom blinds to convey. Bathrooms have both been renovated with new fixtures, plumbing, toilets, and lighting. New ADT Security System installed. Brand new washer and dryer to convey! Back deck with plenty of room for entertaining. And a new additional lower deck added--perfect for a hot tub or grilling area! Large spacious flat yard with plenty of room to make it your backyard paradise! ... Brand New Shed with plenty of additional storage space. Great location! ...Enjoy a quick 5 minute commute from NSWC Dahlgren. Close to shopping, grocery store, dining, and everything King George has to offer!
Location
State VA
County King George
Zoning R1
Rooms
Other Rooms Living Room, Primary Bedroom, Bedroom 2, Bedroom 3, Kitchen, Bathroom 1, Bathroom 2
Main Level Bedrooms 3
Interior
Interior Features Combination Dining/Living, Entry Level Bedroom, Floor Plan - Open, Kitchen - Eat-In, Primary Bath(s), Upgraded Countertops, Window Treatments
Hot Water Electric
Heating Heat Pump(s)
Cooling Central A/C, Ceiling Fan(s)
Flooring Luxury Vinyl Plank, Tile/Brick
Equipment Built-In Microwave, Disposal, Dishwasher, Dryer, Refrigerator, Stainless Steel Appliances, Stove, Washer, Water Heater
Fireplace N
Window Features Energy Efficient
Appliance Built-In Microwave, Disposal, Dishwasher, Dryer, Refrigerator, Stainless Steel Appliances, Stove, Washer, Water Heater
Heat Source Electric
Laundry Main Floor, Dryer In Unit
Exterior
Exterior Feature Deck(s), Patio(s), Porch(es)
Utilities Available Cable TV
Water Access N
Roof Type Architectural Shingle
Accessibility None
Porch Deck(s), Patio(s), Porch(es)
Garage N
Building
Lot Description Backs to Trees
Story 1
Foundation Crawl Space
Sewer Public Sewer
Water Public
Architectural Style Ranch/Rambler
Level or Stories 1
Additional Building Above Grade, Below Grade
Structure Type Dry Wall
New Construction N
Schools
Elementary Schools Potomac
Middle Schools King George
High Schools King George
School District King George County Schools
Others
Senior Community No
Tax ID 9C 12 205
Ownership Fee Simple
SqFt Source Assessor
Security Features Security System
Acceptable Financing Farm Credit Service, Conventional, Cash, VA, VHDA
Listing Terms Farm Credit Service, Conventional, Cash, VA, VHDA
Financing Farm Credit Service,Conventional,Cash,VA,VHDA
Special Listing Condition Standard
Read Less Info
Want to know what your home might be worth? Contact us for a FREE valuation!

Our team is ready to help you sell your home for the highest possible price ASAP

GET MORE INFORMATION
REALTOR® | Lic# 0225219651






