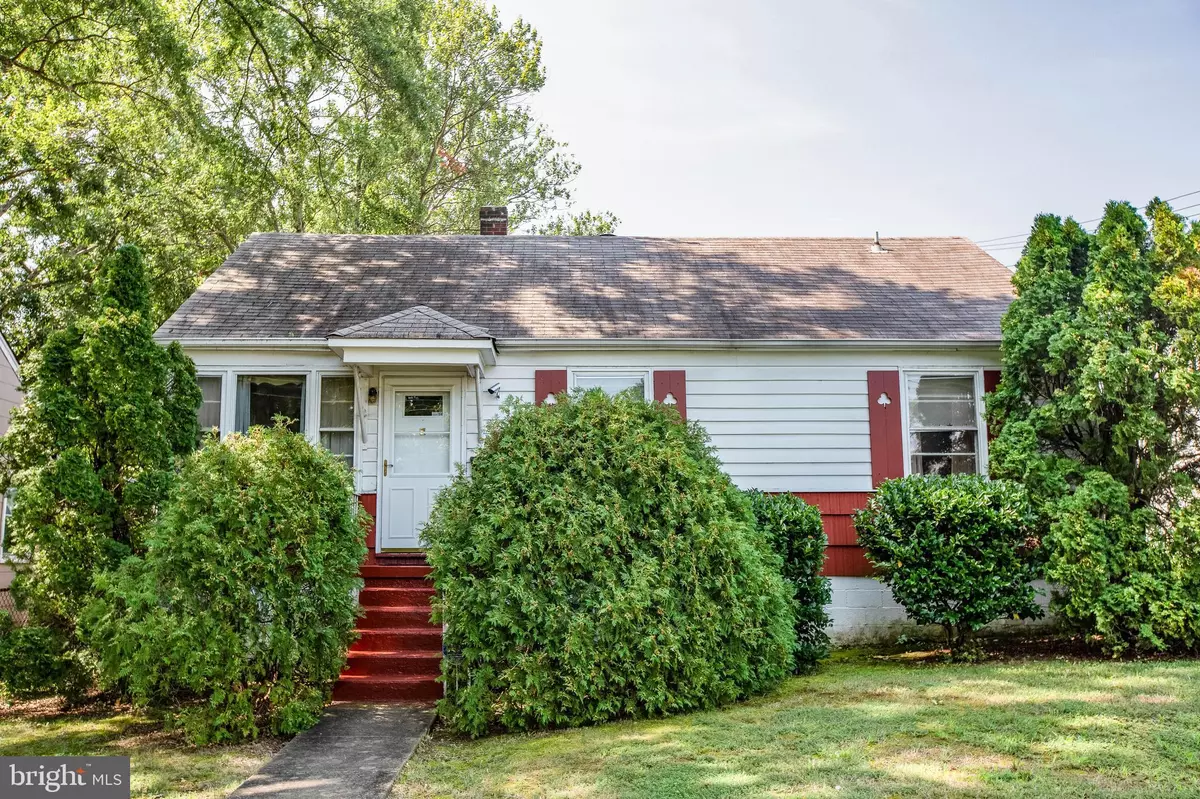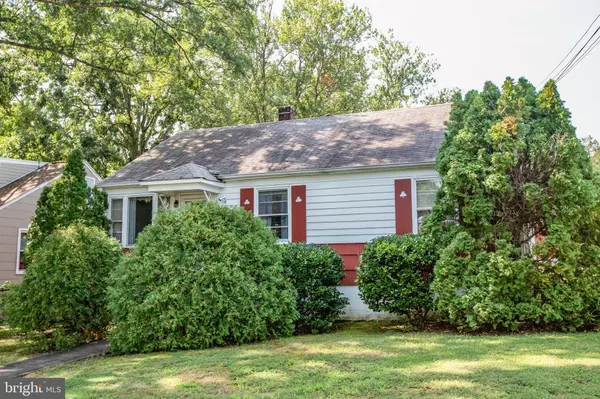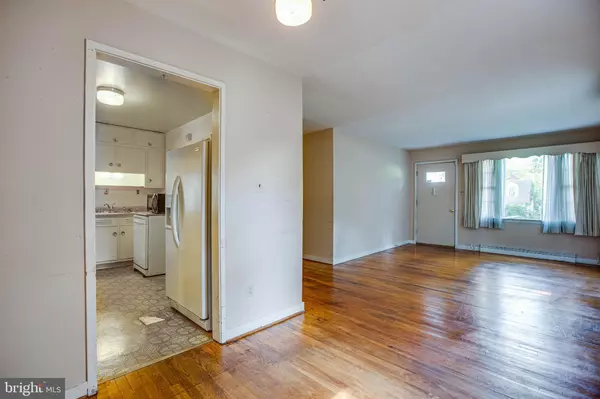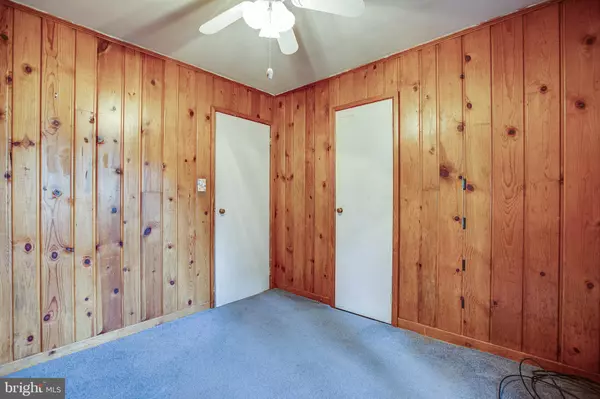Bought with Jennifer Donaldson • EXP Realty, LLC
$252,000
$254,000
0.8%For more information regarding the value of a property, please contact us for a free consultation.
3 Beds
2 Baths
1,323 SqFt
SOLD DATE : 10/14/2021
Key Details
Sold Price $252,000
Property Type Single Family Home
Sub Type Detached
Listing Status Sold
Purchase Type For Sale
Square Footage 1,323 sqft
Price per Sqft $190
Subdivision None Available
MLS Listing ID VASP2002112
Sold Date 10/14/21
Style Bungalow
Bedrooms 3
Full Baths 2
HOA Y/N N
Abv Grd Liv Area 1,323
Year Built 1966
Available Date 2021-08-26
Annual Tax Amount $1,226
Tax Year 2021
Property Sub-Type Detached
Source BRIGHT
Property Description
Wonderful two-level bungalow style home with gleaming hardwood floors throughout the main level is waiting for it's new owner to make it their own! This home's main level offers family room, den, and dining area with beautiful hardwood flooring throughout, two bedrooms with large closet space, 2 main level full bathrooms with handicapped accessible grab bars and sit in spa tub, back mudroom with pantry, ample closet space, & washer and dryer, and to complete the main level, a wonderful enclosed back porch. The upper level adorns gleaming hardwood flooring throughout and is the home to the third bedroom, large walk-in closet with built-in shelving, a bonus/sitting room, and an area that would be perfect for a small study area. The exterior features a ramp leading into the home from the detached one-car garage. the garage offers an additional covered parking pad and gravel driveway from alley access. Improvements to the home are: HVAC (2018), Front part of the roof (2016), Gas Furnace (2017), and the crawlspace was upgraded & improved with vapor barrier and sump pump (2016). Nestled minutes from the beautiful Alum Spring's Park, The Virginia Central Railway walking and biking trails, as well as shopping and dining in Downtown Fredericksburg and Central Park, 123 Hill Street is a prime location. Additionally, with the home's location less than 3 miles from Downtown Fredericksburg, AMTRAK/VRE Station and I95, and less than a mile to RT 1, it is a commuter's dream!
Location
State VA
County Spotsylvania
Zoning R1
Rooms
Other Rooms Dining Room, Bedroom 2, Bedroom 3, Kitchen, Family Room, Den, Bedroom 1, Mud Room, Bathroom 1, Bathroom 2, Bonus Room
Main Level Bedrooms 2
Interior
Interior Features Carpet, Ceiling Fan(s), Dining Area, Wood Floors, Window Treatments, Tub Shower, Entry Level Bedroom, Built-Ins, Pantry, Walk-in Closet(s), Soaking Tub
Hot Water Electric
Heating Programmable Thermostat
Cooling Ceiling Fan(s), Central A/C, Programmable Thermostat
Flooring Carpet, Hardwood, Laminated, Ceramic Tile
Equipment Dishwasher, Disposal, Dryer, Icemaker, Microwave, Oven/Range - Gas, Refrigerator, Washer
Furnishings No
Fireplace N
Appliance Dishwasher, Disposal, Dryer, Icemaker, Microwave, Oven/Range - Gas, Refrigerator, Washer
Heat Source Natural Gas
Laundry Main Floor, Dryer In Unit, Washer In Unit
Exterior
Exterior Feature Porch(es)
Parking Features Garage - Rear Entry
Garage Spaces 1.0
Fence Partially
Water Access N
Accessibility Grab Bars Mod, Ramp - Main Level, Other Bath Mod
Porch Porch(es)
Total Parking Spaces 1
Garage Y
Building
Lot Description Rear Yard
Story 2
Foundation Crawl Space
Sewer Public Sewer
Water Public
Architectural Style Bungalow
Level or Stories 2
Additional Building Above Grade, Below Grade
New Construction N
Schools
School District Spotsylvania County Public Schools
Others
Senior Community No
Tax ID 24C2D22-
Ownership Fee Simple
SqFt Source Assessor
Acceptable Financing Cash, Conventional, FHA, VA
Horse Property N
Listing Terms Cash, Conventional, FHA, VA
Financing Cash,Conventional,FHA,VA
Special Listing Condition Standard
Read Less Info
Want to know what your home might be worth? Contact us for a FREE valuation!
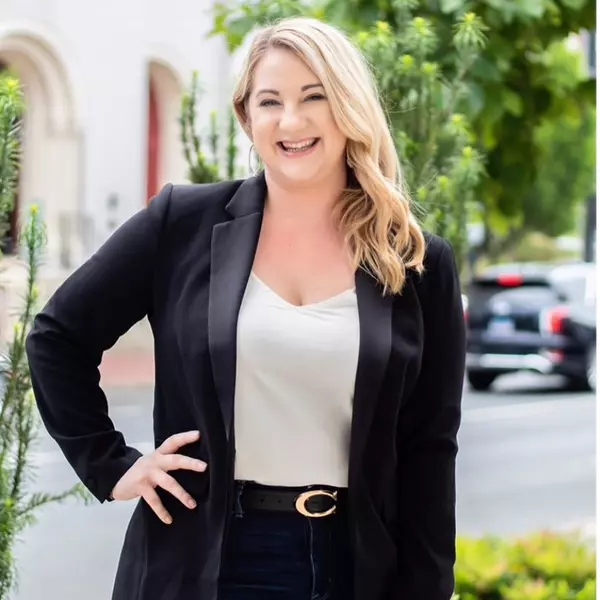
Our team is ready to help you sell your home for the highest possible price ASAP

GET MORE INFORMATION
REALTOR® | Lic# 0225219651

