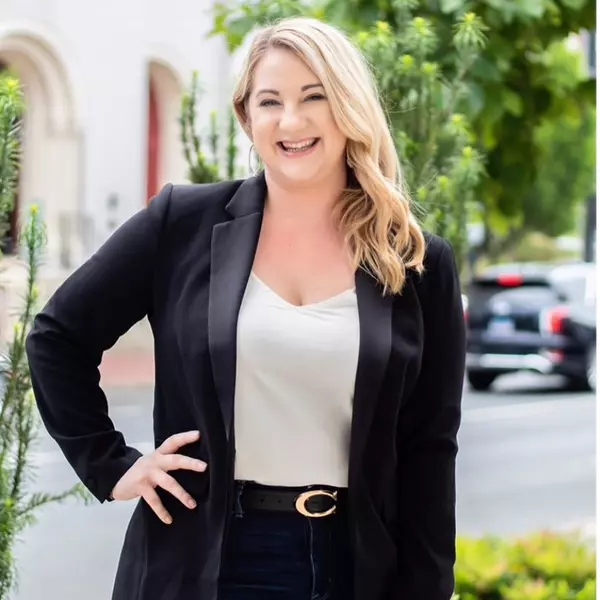$340,000
$319,950
6.3%For more information regarding the value of a property, please contact us for a free consultation.
4 Beds
3 Baths
2,205 SqFt
SOLD DATE : 10/04/2021
Key Details
Sold Price $340,000
Property Type Single Family Home
Sub Type Single Family Residence
Listing Status Sold
Purchase Type For Sale
Square Footage 2,205 sqft
Price per Sqft $154
Subdivision Windsor Forest - Chestfld
MLS Listing ID 2126801
Sold Date 10/04/21
Style Tri-Level
Bedrooms 4
Full Baths 2
Half Baths 1
Construction Status Actual
HOA Y/N No
Year Built 1968
Annual Tax Amount $2,134
Tax Year 2019
Lot Size 0.396 Acres
Acres 0.396
Property Sub-Type Single Family Residence
Property Description
This is the quad level of your dreams! Heathmere offers many great features including new LVP flooring in the kitchen, newly painted kitchen cabinets, new paint to much of the interior & a brand new roof! As you step inside you will enjoy the large living room, complete with tons of windows, crown molding & direct entry into your dining area. Both the dining and kitchen offer new LVP flooring & are bright & spacious. Great place to cook a family meal! Off the kitchen/dining area you will be able to enjoy your enormous deck: an entertainer's dream. On the bottom floor you will enjoy the spacious family room, complete with a gas burning fireplace & direct entry into a Florida room that will provide you with great views of the backyard. Upstairs you will find all hardwood floors, a large primary bedroom complete with 2 closets & an en-suite. The 3rd floor offers 3 more bedrooms with overhead light/fan fixtures & plenty of room. Outside you are treated to privacy & tons of trees, which is a nice retreat after a long day at work. Wonderful neighborhood & close to shopping, schools & restaurants. One look & I know you will fall in love.
Location
State VA
County Chesterfield
Community Windsor Forest - Chestfld
Area 64 - Chesterfield
Direction Huguenot to Featherstone Drive turn Right onto Heathmere Crst then house is on your right
Rooms
Basement Partial, Walk-Out Access
Interior
Interior Features Ceiling Fan(s), Dining Area, Separate/Formal Dining Room, Laminate Counters, Bath in Primary Bedroom, Recessed Lighting, Walk-In Closet(s)
Heating Forced Air, Natural Gas
Cooling Central Air, Electric
Flooring Partially Carpeted, Vinyl, Wood
Fireplaces Number 1
Fireplaces Type Gas, Masonry
Fireplace Yes
Appliance Dishwasher, Electric Cooking, Disposal, Gas Water Heater, Microwave, Oven, Refrigerator
Laundry Dryer Hookup
Exterior
Exterior Feature Deck, Lighting, Storage, Shed, Paved Driveway
Fence Back Yard, Fenced
Pool None
Porch Deck
Garage No
Building
Story 4
Foundation Slab
Sewer Septic Tank
Water Public
Architectural Style Tri-Level
Level or Stories Three Or More, Multi/Split
Structure Type Brick,Block,Drywall,Vinyl Siding
New Construction No
Construction Status Actual
Schools
Elementary Schools Robious
Middle Schools Robious
High Schools James River
Others
Tax ID 736-71-33-73-700-000
Ownership Individuals
Security Features Smoke Detector(s)
Financing Conventional
Read Less Info
Want to know what your home might be worth? Contact us for a FREE valuation!

Our team is ready to help you sell your home for the highest possible price ASAP

Bought with EXP Realty LLC
GET MORE INFORMATION
REALTOR® | Lic# 0225219651






