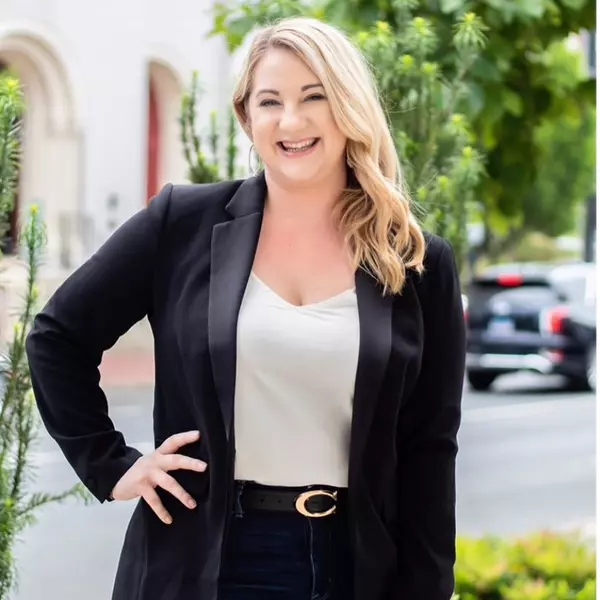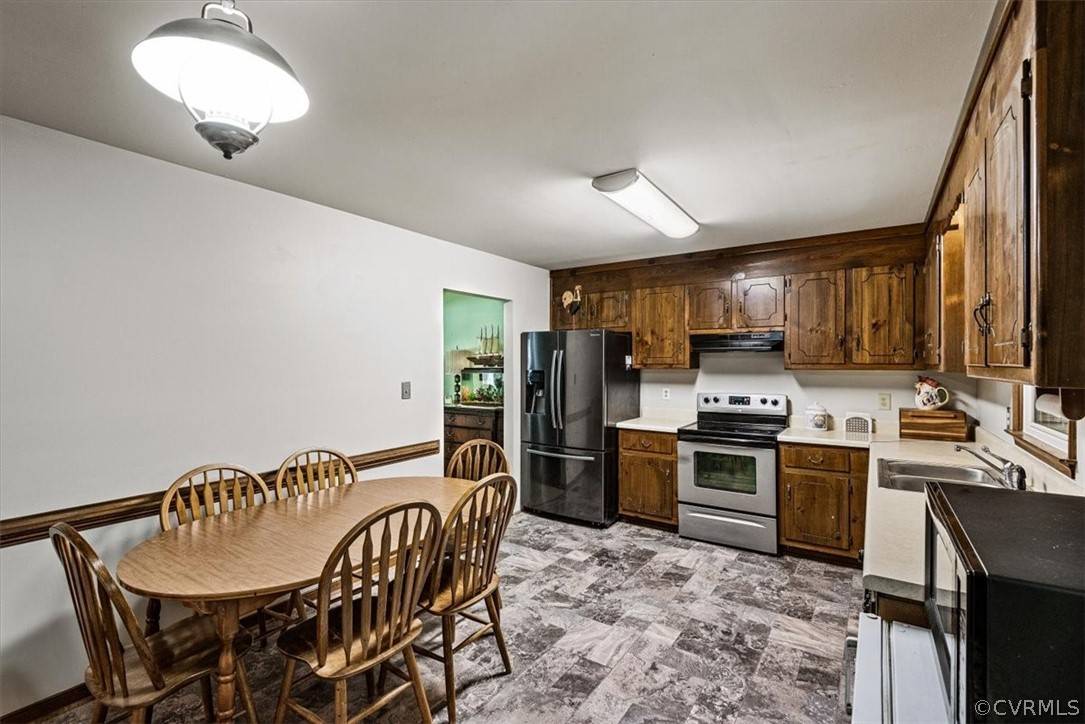$265,000
$265,000
For more information regarding the value of a property, please contact us for a free consultation.
3 Beds
3 Baths
1,475 SqFt
SOLD DATE : 09/19/2022
Key Details
Sold Price $265,000
Property Type Single Family Home
Sub Type Single Family Residence
Listing Status Sold
Purchase Type For Sale
Square Footage 1,475 sqft
Price per Sqft $179
Subdivision Ashton Woods South
MLS Listing ID 2220435
Sold Date 09/19/22
Style Colonial
Bedrooms 3
Full Baths 1
Half Baths 2
Construction Status Actual
HOA Fees $31/ann
HOA Y/N Yes
Year Built 1990
Annual Tax Amount $1,798
Tax Year 2021
Lot Size 0.520 Acres
Acres 0.52
Property Sub-Type Single Family Residence
Property Description
Back on market due to no fault of sellers! Their loss is your gain! Come see this wonderful 3 bed, 2 bath two-story colonial on over 1/2 an acre in the quiet & desirable Ashton Woods! You're sure to admire the spacious front porch that is perfect for rocking chairs and relaxation. The first floor offers a cathedral ceiling living room with double-windows, family room, half bath, and a sizeable kitchen with plenty of counterspace & cabinetry. Upstairs boasts three bedrooms including a generous size primary suite and both a full & half bath. 2-year old HVAC with transferable warranty, 5-8 year old roof, new exterior siding and paint. The back yard will have you in love with this house! Sitting on 0.52 acres and fully fenced, it has a large covered deck with generous storage underneath. Just beyond the brick patio there are two full size sheds for all of your outdoor storage needs. The larger of the two has full electricity, a concrete floor, and plenty of shelving/above head storage. Access to one of the best neighborhood pools is included. You don't want to miss out on a home like this so schedule a tour today!
Location
State VA
County Chesterfield
Community Ashton Woods South
Area 52 - Chesterfield
Interior
Heating Electric, Heat Pump
Cooling Central Air
Appliance Dryer, Dishwasher, Electric Water Heater, Disposal, Oven, Refrigerator, Stove, Washer
Exterior
Exterior Feature Deck, Unpaved Driveway
Fence Fenced, Full
Pool None, Community
Community Features Home Owners Association, Pool, Tennis Court(s)
Roof Type Composition
Porch Deck
Garage No
Building
Story 2
Sewer Public Sewer
Water Public
Architectural Style Colonial
Level or Stories Two
Structure Type Hardboard,Concrete
New Construction No
Construction Status Actual
Schools
Elementary Schools Salem
Middle Schools Salem
High Schools Bird
Others
HOA Fee Include Common Areas,Pool(s)
Tax ID 780-66-71-35-500-000
Ownership Individuals
Security Features Smoke Detector(s)
Financing VA
Read Less Info
Want to know what your home might be worth? Contact us for a FREE valuation!

Our team is ready to help you sell your home for the highest possible price ASAP

Bought with River Fox Realty LLC
GET MORE INFORMATION
REALTOR® | Lic# 0225219651






