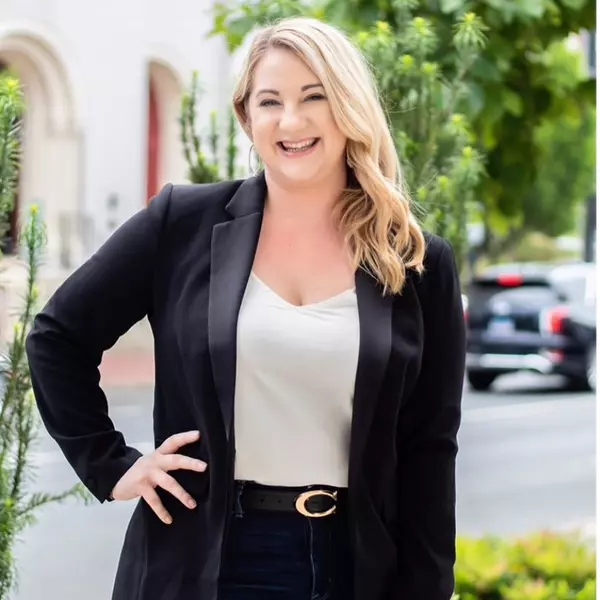Bought with Jennifer Donaldson • EXP Realty, LLC
$814,000
$799,900
1.8%For more information regarding the value of a property, please contact us for a free consultation.
5 Beds
5 Baths
6,254 SqFt
SOLD DATE : 01/31/2024
Key Details
Sold Price $814,000
Property Type Single Family Home
Sub Type Detached
Listing Status Sold
Purchase Type For Sale
Square Footage 6,254 sqft
Price per Sqft $130
Subdivision Tarrington Estates
MLS Listing ID VASP2019526
Sold Date 01/31/24
Style Ranch/Rambler
Bedrooms 5
Full Baths 5
HOA Fees $66/ann
HOA Y/N Y
Abv Grd Liv Area 3,204
Year Built 2007
Available Date 2023-08-24
Annual Tax Amount $4,533
Tax Year 2022
Lot Size 13.000 Acres
Acres 13.0
Property Sub-Type Detached
Source BRIGHT
Property Description
Price Improvement!
Nestled within the prestigious gated community of Tarrington Estates in Spotsylvania, VA, this exquisite estate spans 13 acres of natural beauty. Boasting 5 bedrooms, including an expansive primary suite, and 5 elegant baths, this residence harmoniously combines luxury and comfort.
Emanating a sense of grandeur, the main level unfolds with grace, revealing a series of sophisticated spaces designed for both relaxation and entertainment. Discover a formal living room and a distinguished dining room, perfect for hosting refined gatherings. The heart of the home is adorned with a well-appointed kitchen, seamlessly transitioning into a family room adorned with a captivating stone-front fireplace. A sunlit breakfast nook invites you to start your day in serenity.
Embracing the concept of refined living, the main level plays host to not one, but two primary bedroom retreats, each boasting its own en-suite bath and direct access to the rear deck, where you can bask in the tranquility of the surroundings and one with a fireplace. Two additional thoughtfully designed bedrooms and a bath complete this level, ensuring ample accommodations for all.
The lower level of this residence unveils a true haven for hospitality, featuring a self-contained in-law suite complete with its own kitchen, laundry, and full bath. A generously sized recreational room beckons for relaxation and entertainment, complemented by a full bath and a fitness room, catering to all your leisurely pursuits. Step outside to an idyllic backyard oasis, graced with an in-ground pool adorned with a soothing waterfall feature—an epitome of refined outdoor living.
Secluded by lush trees, the property offers a sanctuary of privacy and tranquility, creating a backdrop that's both inviting and exclusive. It's worth noting that while the septic system accommodates a 4-bedroom configuration, this home offers the allure and utility of 5 bedrooms, with one room offering additional flexible living space.
Indulge in a lifestyle of sophistication, comfort, and natural beauty in this exceptional residence within Tarrington Estates.
Location
State VA
County Spotsylvania
Zoning A3
Rooms
Other Rooms Dining Room, Primary Bedroom, Bedroom 3, Bedroom 4, Bedroom 5, Kitchen, Family Room, Foyer, Breakfast Room, Sun/Florida Room, Great Room, In-Law/auPair/Suite, Office, Bathroom 1, Bathroom 2, Bathroom 3, Hobby Room, Primary Bathroom
Basement Walkout Level, Fully Finished
Main Level Bedrooms 4
Interior
Interior Features 2nd Kitchen, Breakfast Area, Built-Ins, Carpet, Ceiling Fan(s), Chair Railings, Crown Moldings, Dining Area, Entry Level Bedroom, Family Room Off Kitchen, Floor Plan - Open, Formal/Separate Dining Room, Kitchen - Gourmet, Primary Bath(s), Kitchen - Table Space, Recessed Lighting, Walk-in Closet(s), Wood Floors, WhirlPool/HotTub, Skylight(s)
Hot Water Electric
Heating Heat Pump(s)
Cooling Central A/C
Flooring Hardwood, Carpet, Ceramic Tile
Fireplaces Number 3
Fireplaces Type Stone, Mantel(s), Gas/Propane
Equipment Built-In Microwave, Oven - Wall, Oven - Double, Icemaker, Extra Refrigerator/Freezer, Dryer - Electric, Dishwasher, Cooktop, Refrigerator, Stainless Steel Appliances, Washer, Water Heater
Fireplace Y
Window Features Skylights
Appliance Built-In Microwave, Oven - Wall, Oven - Double, Icemaker, Extra Refrigerator/Freezer, Dryer - Electric, Dishwasher, Cooktop, Refrigerator, Stainless Steel Appliances, Washer, Water Heater
Heat Source Electric
Laundry Lower Floor, Main Floor
Exterior
Exterior Feature Patio(s), Porch(es), Deck(s)
Parking Features Garage - Side Entry
Garage Spaces 2.0
Water Access N
View Garden/Lawn, Trees/Woods
Roof Type Asphalt
Accessibility None
Porch Patio(s), Porch(es), Deck(s)
Attached Garage 2
Total Parking Spaces 2
Garage Y
Building
Lot Description Backs to Trees, Front Yard, Rear Yard, Private, Secluded
Story 2
Foundation Concrete Perimeter
Sewer On Site Septic, Septic < # of BR
Water Well
Architectural Style Ranch/Rambler
Level or Stories 2
Additional Building Above Grade, Below Grade
Structure Type 9'+ Ceilings
New Construction N
Schools
Elementary Schools Spotsylvania
Middle Schools Post Oak
High Schools Spotsylvania
School District Spotsylvania County Public Schools
Others
HOA Fee Include Security Gate,Road Maintenance
Senior Community No
Tax ID 45-15-5-
Ownership Fee Simple
SqFt Source Estimated
Security Features Security System,Security Gate
Special Listing Condition Standard
Read Less Info
Want to know what your home might be worth? Contact us for a FREE valuation!

Our team is ready to help you sell your home for the highest possible price ASAP

GET MORE INFORMATION
REALTOR® | Lic# 0225219651






