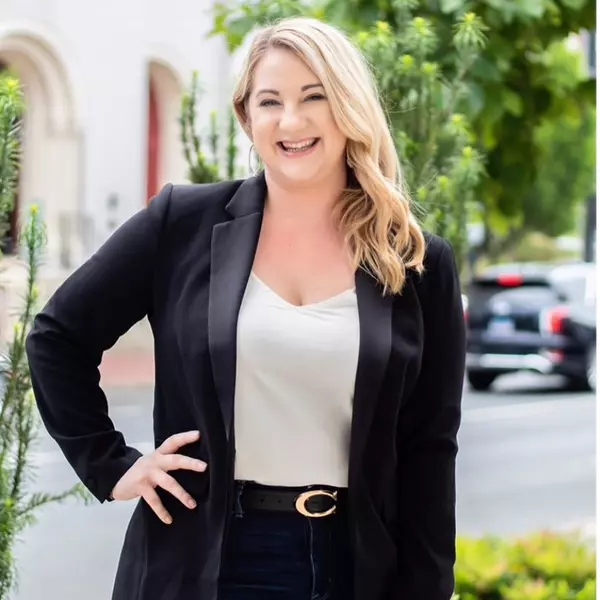$1,180,000
$1,175,000
0.4%For more information regarding the value of a property, please contact us for a free consultation.
6 Beds
5 Baths
4,976 SqFt
SOLD DATE : 04/09/2024
Key Details
Sold Price $1,180,000
Property Type Single Family Home
Sub Type Detached
Listing Status Sold
Purchase Type For Sale
Square Footage 4,976 sqft
Price per Sqft $237
Subdivision Springs At Lenah
MLS Listing ID VALO2066132
Sold Date 04/09/24
Style Colonial
Bedrooms 6
Full Baths 4
Half Baths 1
HOA Fees $108/mo
HOA Y/N Y
Abv Grd Liv Area 3,846
Originating Board BRIGHT
Year Built 2012
Annual Tax Amount $9,498
Tax Year 2023
Lot Size 0.360 Acres
Acres 0.36
Property Description
This stunning house situated in the desirable Springs at Lenah neighborhood is just the home you have been waiting for. Tucked away in a quiet cul-de-sac, backs to trees, and very low HOA makes this a perfect forever home location. Boasting over 5000 square feet of finished living space, the main level welcomes you with a beautiful curved staircase and a soaring two story foyer. Formal living and dining spaces lead you to the large open concept great room complete with gorgeous coffered ceiling and fireplace. Working from home is easy with a large guest suite/home office tucked away with views of the trees and tons of natural light. The great room seamlessly connects to a massive eat-in Gourmet Kitchen equipped with stainless steel appliances and plenty of counter and storage space. The airy sunroom is a perfect place to enjoy morning coffee, afternoon tea or just enjoy the views and sounds of your tranquil backyard.
The upper level features a large owners suite, sunken sitting room and perfect master bath complete with a soaking tub, double vanity, and a stand-up shower. 4 generously sized additional guest rooms and 2 full baths finish off the upper level perfectly. The lower level offers a finished basement with walk-up access to the patio, plenty of entertaining space, the 6th legal bedroom and full bath If you still need more space there is plenty of storage and a future media room or den ready to be finished. This home has been beautifully maintained and ready to be your next forever home.
** Accepting Back up Offers**
Location
State VA
County Loudoun
Zoning TR1UBF
Rooms
Basement Fully Finished
Interior
Interior Features Ceiling Fan(s)
Hot Water Electric
Cooling Central A/C
Fireplaces Number 1
Equipment Built-In Microwave, Dryer, Washer, Cooktop, Dishwasher, Refrigerator, Oven - Wall
Fireplace Y
Appliance Built-In Microwave, Dryer, Washer, Cooktop, Dishwasher, Refrigerator, Oven - Wall
Heat Source Propane - Leased
Laundry Has Laundry
Exterior
Parking Features Garage - Side Entry
Garage Spaces 3.0
Water Access N
Accessibility None
Attached Garage 3
Total Parking Spaces 3
Garage Y
Building
Story 3
Foundation Other
Sewer Public Sewer
Water Public
Architectural Style Colonial
Level or Stories 3
Additional Building Above Grade, Below Grade
New Construction N
Schools
Elementary Schools Aldie
Middle Schools Willard
High Schools Lightridge
School District Loudoun County Public Schools
Others
Senior Community No
Tax ID 326493419000
Ownership Fee Simple
SqFt Source Estimated
Special Listing Condition Standard
Read Less Info
Want to know what your home might be worth? Contact us for a FREE valuation!

Our team is ready to help you sell your home for the highest possible price ASAP

Bought with Nishes Bhattarai • Spring Hill Real Estate, LLC.
GET MORE INFORMATION
REALTOR® | Lic# 0225219651






