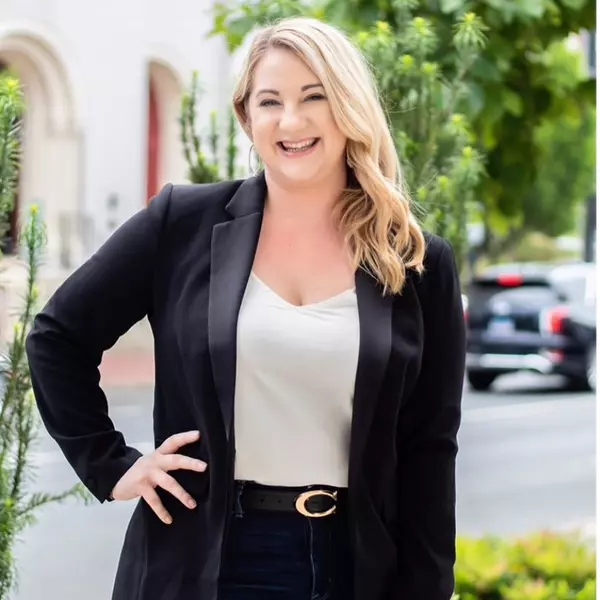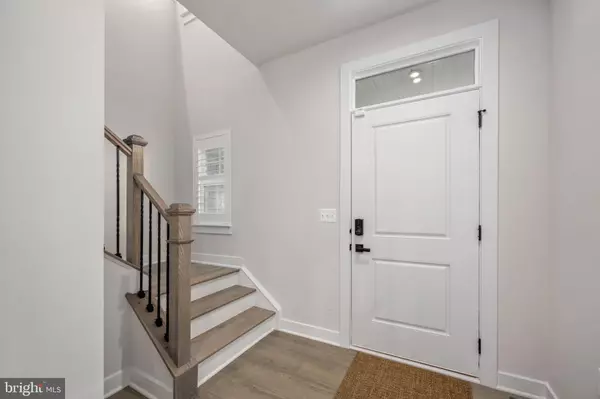$800,000
$785,000
1.9%For more information regarding the value of a property, please contact us for a free consultation.
4 Beds
4 Baths
4,195 SqFt
SOLD DATE : 05/01/2024
Key Details
Sold Price $800,000
Property Type Single Family Home
Sub Type Detached
Listing Status Sold
Purchase Type For Sale
Square Footage 4,195 sqft
Price per Sqft $190
Subdivision None Available
MLS Listing ID VAST2028246
Sold Date 05/01/24
Style Colonial
Bedrooms 4
Full Baths 3
Half Baths 1
HOA Fees $70/mo
HOA Y/N Y
Abv Grd Liv Area 3,082
Originating Board BRIGHT
Year Built 2023
Tax Year 2022
Lot Size 8,786 Sqft
Acres 0.2
Lot Dimensions 0.00 x 0.00
Property Description
BRAND NEW MOVE IN READY HOME with upgrades galore! ....This stunning 4+ bedroom 3.5 Bath home is nestled in the heart of Stafford and offers an ideal blend of modern luxury and suburban charm. This Saint Lawrence Model Ryan Home features LVP flooring throughout main level, large office with beautiful French doors & custom accent wall with built in shelving. Recess lighting throughout and beautiful open layout. The gourmet kitchen includes gorgeous quartz countertops, large island, stainless steel appliances including upgraded gas stove, & wall oven/built in microwave. Some of the kitchen upgrades include the tile backsplash, tap faucet, black pendant lights installed, and under cabinet lighting. Large pantry with custom built storage shelves. The living room is one of the highlights of the home featuring a stylish black accent wall, cozy gas fireplace, and lots of natural light! Sliding glass doors lead out to a large covered vinyl plank deck with a ceiling fan for those hot summers and perfect spot to grill out & entertain. This is a perfect spot to relax & enjoy your privacy. There is also a 5th Bonus Room on the main level tucked away near the powder room making it the perfect guest suite. Stair upgrades including wood stairs with modern style black wire pickets & banister. Nice size loft area upstairs & 4 nice size bedrooms. The primary bedroom has everything you could ask for including a beautiful tray ceiling, walk in closet with custom built shelving, and luxury primary bathroom including a roman tile shower and dual sink vanities. Custom plantation blinds and ceiling fans are also installed throughout the home. The basement is fully finished including dimmable recess lighting, carpet, and a fully finished tile bathroom. There is also plenty of space for storage in the large utility/storage room. Dual HVAC Unit as well as ADT Security system, Ecobee Smart Thermostat, Keyless Entry Locks so your home is WIFI/HDMI ready. This house also sits on a highly desirable private flat fenced in lot backing to the woods. PLUS- Whole Yard Irrigation System Installed & Full Backyard Vinyl Privacy Fence Put In. Two Car Garage with Storage. Beautiful stone and vinyl siding exterior elevation & concrete driveway. The home's location is excellent with easy access to shopping, Publix, I95, schools, Rt 1, commuter lots and more... This less than one year old home that has been meticulously cared for, custom painted, updated, and ready for a new owner. Owners also pre-paid HOA fees for an additional two years meaning no HOA payments until 2026! Make an offer today before its gone!
Location
State VA
County Stafford
Zoning R1
Rooms
Other Rooms Living Room, Primary Bedroom, Bedroom 2, Bedroom 3, Bedroom 4, Kitchen, Foyer, Great Room, Laundry, Loft, Office, Utility Room, Bathroom 2, Bathroom 3, Bonus Room, Primary Bathroom, Half Bath
Basement Fully Finished, Connecting Stairway, Interior Access
Interior
Interior Features Built-Ins, Carpet, Ceiling Fan(s), Chair Railings, Combination Kitchen/Living, Dining Area, Family Room Off Kitchen, Floor Plan - Open, Kitchen - Gourmet, Kitchen - Island, Pantry, Primary Bath(s), Recessed Lighting, Wood Floors, Window Treatments, Wainscotting, Upgraded Countertops, Tub Shower, Sprinkler System, Other, Breakfast Area
Hot Water Electric
Heating Central
Cooling Central A/C, Ceiling Fan(s)
Flooring Luxury Vinyl Plank, Ceramic Tile, Carpet
Fireplaces Number 1
Fireplaces Type Fireplace - Glass Doors, Gas/Propane
Equipment Built-In Microwave, Dishwasher, Disposal, Oven - Wall, Oven/Range - Gas, Stainless Steel Appliances, Water Heater
Fireplace Y
Window Features Energy Efficient,Double Pane
Appliance Built-In Microwave, Dishwasher, Disposal, Oven - Wall, Oven/Range - Gas, Stainless Steel Appliances, Water Heater
Heat Source Natural Gas
Laundry Has Laundry, Upper Floor
Exterior
Exterior Feature Porch(es), Deck(s), Enclosed
Parking Features Garage - Front Entry
Garage Spaces 5.0
Fence Fully, Privacy, Vinyl, Rear
Amenities Available Tot Lots/Playground
Water Access N
View Trees/Woods, Street
Roof Type Architectural Shingle
Street Surface Concrete
Accessibility None
Porch Porch(es), Deck(s), Enclosed
Attached Garage 2
Total Parking Spaces 5
Garage Y
Building
Lot Description Backs to Trees, Level
Story 3
Foundation Concrete Perimeter, Permanent
Sewer Public Sewer
Water Public
Architectural Style Colonial
Level or Stories 3
Additional Building Above Grade, Below Grade
Structure Type Dry Wall,9'+ Ceilings,Tray Ceilings
New Construction Y
Schools
Elementary Schools Winding Creek
Middle Schools Rodney Thompson
High Schools North Stafford
School District Stafford County Public Schools
Others
HOA Fee Include Snow Removal,Trash
Senior Community No
Tax ID 29Q 2 77
Ownership Fee Simple
SqFt Source Assessor
Security Features Carbon Monoxide Detector(s),Security System,Surveillance Sys,Smoke Detector
Acceptable Financing Conventional, FHA, VA, VHDA, Cash
Listing Terms Conventional, FHA, VA, VHDA, Cash
Financing Conventional,FHA,VA,VHDA,Cash
Special Listing Condition Standard
Read Less Info
Want to know what your home might be worth? Contact us for a FREE valuation!

Our team is ready to help you sell your home for the highest possible price ASAP

Bought with Bhaskar Challa • Maram Realty, LLC
GET MORE INFORMATION
REALTOR® | Lic# 0225219651






