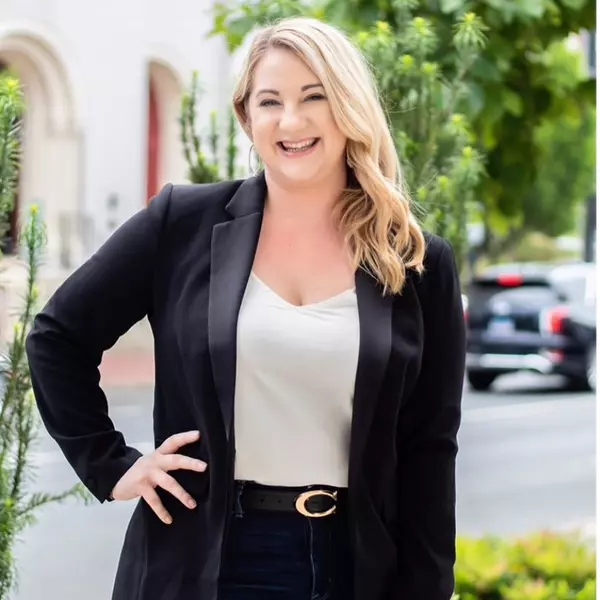$480,000
$499,000
3.8%For more information regarding the value of a property, please contact us for a free consultation.
3 Beds
4 Baths
2,698 SqFt
SOLD DATE : 05/06/2024
Key Details
Sold Price $480,000
Property Type Townhouse
Sub Type Townhouse
Listing Status Sold
Purchase Type For Sale
Square Footage 2,698 sqft
Price per Sqft $177
Subdivision Carriage Homes At Holly Hills
MLS Listing ID 2404362
Sold Date 05/06/24
Style Row House,Two Story
Bedrooms 3
Full Baths 3
Half Baths 1
Construction Status Actual
HOA Fees $110/mo
HOA Y/N Yes
Year Built 2002
Annual Tax Amount $2,945
Tax Year 2024
Lot Size 7,840 Sqft
Acres 0.18
Property Sub-Type Townhouse
Property Description
Remarks
Public Remarks: Welcome to 224 Brookwood Dr nestled in the heart of Williamsburg in the sought after neighborhood of The Carriage Homes at Holly Hills! This charming all brick townhome offers 3 bedrooms, 3.5 baths and an abundance of space and comfort. Downstairs you will love the floor plan with eat in kitchen, spacious dining room, living room with a beautiful gas fireplace, light and bright sunroom and a 1st floor primary bedroom with walk in closet and ensuite bath. Upstairs there are 2 generously sized bedrooms - both with ensuite baths and walk in closets, a loft that would make a great family room and an office/hobby room. Outside you will enjoy relaxing on your oversized deck, enjoying your large yard and the 2-car garage is a bonus. There is also a spacious walk-in storage area on the back of the house. This is a low maintenance lifestyle - the hoa includes lawn maintenance, mulch, aeration, seeding, pruning, mowing and leaf removal. Minutes from Colonial Williamsburg - this is a close-knit neighborhood with a neighborhood pond!
Location
State VA
County Williamsburg
Community Carriage Homes At Holly Hills
Area 120 - Williamsburg
Direction 199 to Brookwood
Rooms
Basement Crawl Space
Interior
Interior Features Bedroom on Main Level, Ceiling Fan(s), Separate/Formal Dining Room, Double Vanity, Eat-in Kitchen, French Door(s)/Atrium Door(s), Fireplace, High Ceilings, Jetted Tub, Laminate Counters, Loft, Main Level Primary, Pantry, Cable TV, Walk-In Closet(s)
Heating Forced Air, Natural Gas, Zoned
Cooling Electric, Zoned
Flooring Tile, Wood
Fireplaces Number 1
Fireplaces Type Gas
Fireplace Yes
Appliance Dryer, Dishwasher, Electric Cooking, Disposal, Gas Water Heater, Microwave, Refrigerator, Smooth Cooktop, Tankless Water Heater, Washer
Laundry Washer Hookup, Dryer Hookup
Exterior
Exterior Feature Deck, Paved Driveway
Parking Features Attached
Garage Spaces 2.0
Fence None
Pool None
Roof Type Composition
Porch Deck
Garage Yes
Building
Story 2
Sewer Public Sewer
Water Public
Architectural Style Row House, Two Story
Level or Stories Two
Structure Type Brick,Drywall,Frame
New Construction No
Construction Status Actual
Schools
Elementary Schools Laurel Lane
Middle Schools Berkeley
High Schools Lafayette
Others
HOA Fee Include Association Management,Common Areas,Maintenance Grounds
Tax ID 582 06 00 044
Ownership Individuals
Security Features Security System,Smoke Detector(s)
Financing Cash
Read Less Info
Want to know what your home might be worth? Contact us for a FREE valuation!

Our team is ready to help you sell your home for the highest possible price ASAP

Bought with Liz Moore & Associates
GET MORE INFORMATION
REALTOR® | Lic# 0225219651






