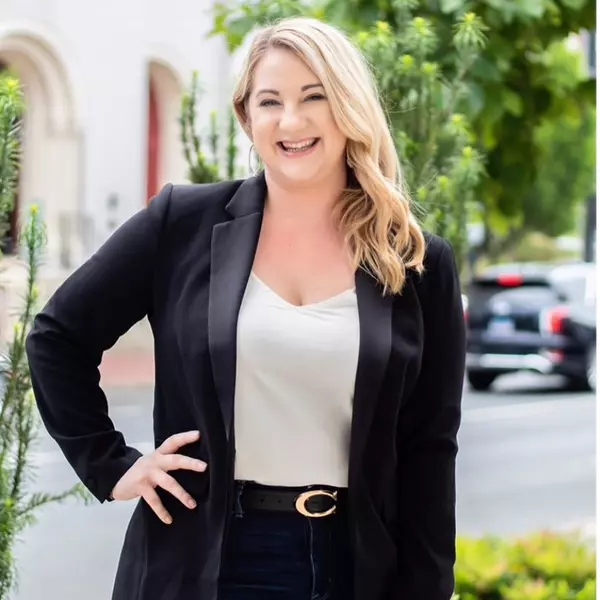$625,000
$599,000
4.3%For more information regarding the value of a property, please contact us for a free consultation.
3 Beds
2 Baths
1,666 SqFt
SOLD DATE : 07/29/2024
Key Details
Sold Price $625,000
Property Type Single Family Home
Sub Type Single Family Residence
Listing Status Sold
Purchase Type For Sale
Square Footage 1,666 sqft
Price per Sqft $375
Subdivision Stratford Hills
MLS Listing ID 2416414
Sold Date 07/29/24
Style Ranch
Bedrooms 3
Full Baths 2
Construction Status Actual
HOA Y/N No
Abv Grd Liv Area 1,666
Year Built 1955
Annual Tax Amount $4,884
Tax Year 2023
Lot Size 0.490 Acres
Acres 0.4905
Property Sub-Type Single Family Residence
Property Description
Welcome to 7944 Cherokee Road, a beautifully renovated ranch-style home that offers the perfect blend of contemporary elegance and timeless character. This stunning residence has been thoughtfully updated to meet today's lifestyle needs while preserving its enduring appeal.
Spanning 1,666 sqft, this home offers easy one-floor living with a gorgeous updated primary ensuite, two additional bedrooms and renovated hall bathroom. The heart of the home is the carefully renovated kitchen, featuring a farmhouse sink, Quartzite countertops, soft-close drawers and cabinets, and stainless steel appliances. The kitchen is sure to impress!
The large covered front porch leads into a welcoming living room with fireplace and open to the kitchen - perfect for entertaining. The family room boasts a stone fireplace, vaulted ceiling with wood rafters, and a charming porthole window, creating a cozy atmosphere for gatherings and relaxation. Both the primary bathroom and hall bathroom have been tastefully renovated with modern fixtures and finishes. New windows throughout the home enhance energy efficiency as well as a newly installed HVAC (2024) ensures year-round comfort and efficiency.
Step outside to discover the oversized, freshly stained deck, perfect for outdoor entertaining. Additionally, the property includes a detached cottage, complete with a pool table and stone fireplace, providing a versatile space for guests, hobbies, or an office. Parking is a breeze with the one-car detached garage and carport w/separate driveway and convenient half-circle driveway, ensuring plenty of space for all.
Situated caddy corner to Cherokee Rd, this home is ideally located near the James River and the vibrant Bon Air, offering easy access to shopping, dining, and recreational activities. Enjoy the natural beauty of the nearby Pony Pasture. This home stands out for its blend of contemporary updates and classic design. Come experience the charm and convenience this beautifully renovated home has to offer!
Location
State VA
County Richmond City
Community Stratford Hills
Area 60 - Richmond
Rooms
Basement Crawl Space
Interior
Interior Features Beamed Ceilings, Bedroom on Main Level, Dining Area, Separate/Formal Dining Room, Double Vanity, Fireplace, Granite Counters, Bath in Primary Bedroom, Main Level Primary, Recessed Lighting, Walk-In Closet(s)
Heating Electric, Forced Air, Heat Pump, Natural Gas
Cooling Central Air, Electric, Heat Pump
Flooring Ceramic Tile, Wood
Fireplaces Number 3
Fireplaces Type Gas, Masonry, Stone
Fireplace Yes
Appliance Dryer, Dishwasher, Gas Cooking, Disposal, Gas Water Heater, Microwave, Oven, Refrigerator, Wine Cooler, Washer
Exterior
Exterior Feature Deck, Lighting, Porch, Storage, Shed
Parking Features Detached
Garage Spaces 1.0
Fence None
Pool None
Roof Type Shingle
Porch Front Porch, Deck, Porch
Garage Yes
Building
Lot Description Corner Lot, Landscaped, Cul-De-Sac
Story 1
Sewer Public Sewer
Water Public
Architectural Style Ranch
Level or Stories One
Additional Building Garage(s), Shed(s), Guest House
Structure Type Block,Cedar,Frame,Plaster,Shake Siding,Stone
New Construction No
Construction Status Actual
Schools
Elementary Schools Southampton
Middle Schools Thompson
High Schools Huguenot
Others
Tax ID C004-0325-026
Ownership Individuals
Financing Cash
Read Less Info
Want to know what your home might be worth? Contact us for a FREE valuation!

Our team is ready to help you sell your home for the highest possible price ASAP

Bought with Real Broker LLC
GET MORE INFORMATION
REALTOR® | Lic# 0225219651






