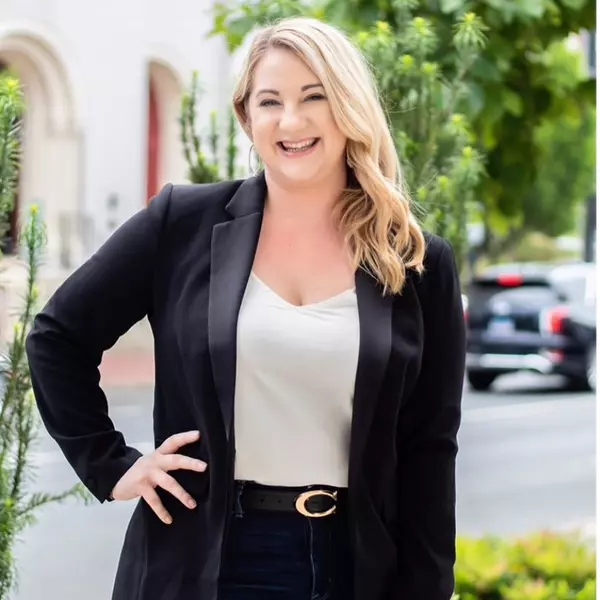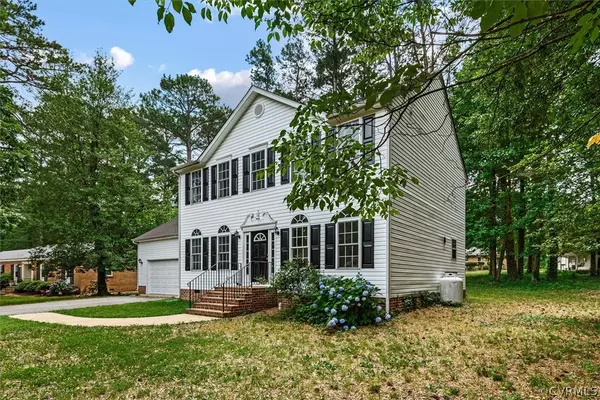$420,000
$415,000
1.2%For more information regarding the value of a property, please contact us for a free consultation.
3 Beds
3 Baths
1,988 SqFt
SOLD DATE : 07/30/2024
Key Details
Sold Price $420,000
Property Type Single Family Home
Sub Type Single Family Residence
Listing Status Sold
Purchase Type For Sale
Square Footage 1,988 sqft
Price per Sqft $211
MLS Listing ID 2415512
Sold Date 07/30/24
Style Colonial,Two Story
Bedrooms 3
Full Baths 2
Half Baths 1
Construction Status Actual
HOA Y/N No
Year Built 2003
Annual Tax Amount $2,801
Tax Year 2023
Lot Size 0.484 Acres
Acres 0.4837
Property Description
Come and see this lovely well maintained 3 bedroom home in quiet, established neighborhood! ...Home features formal living and dining room with beautiful hardwood floors, large windows, and crown molding throughout. Large office/den area with custom built in shelving. Half bath on main level, and cozy living room space with gas fireplace and more built ins. Tons of natural light! Eat in Kitchen with white cabinets, updated lighting, kitchen island, and breakfast nook area that walks out onto the deck. Larger primary suite with ceiling fan and walk in closet. Primary bath features large soaker tub, shower, and double vanity. Good size rooms with upstairs laundry room. Home is neutral colors through-out and ready for new owner to decorate. Paved driveway with 2 car attached garage that has entrance to house and to back yard. Private wooded lot & dual zone heating & air. Located conveniently off of Wilkerson and Brook Roads its in a great location close to main roads, shopping, stores, and entertainment. No HOA. This house is a hidden gem. Make an offer before its gone!
Location
State VA
County Henrico
Area 32 - Henrico
Direction Take wilkerson ave to Montrose. Go North turn left on Beecham, turn Right on Mossside, Turn Rt onto Mebane
Interior
Interior Features Bay Window, Ceiling Fan(s), Dining Area, Separate/Formal Dining Room, Double Vanity, Eat-in Kitchen, Fireplace, High Ceilings, High Speed Internet, Jetted Tub, Kitchen Island, Bath in Primary Bedroom, Pantry, Solid Surface Counters, Cable TV, Wired for Data, Walk-In Closet(s)
Heating Electric, Zoned
Cooling Central Air, Zoned
Flooring Partially Carpeted, Wood
Fireplaces Number 1
Fireplaces Type Gas, Insert
Fireplace Yes
Appliance Dryer, Dishwasher, Electric Water Heater, Disposal, Microwave, Refrigerator, Stove, Washer
Exterior
Exterior Feature Deck, Porch, Unpaved Driveway
Parking Features Attached
Garage Spaces 2.0
Fence None
Pool None
Porch Front Porch, Deck, Porch
Garage Yes
Building
Story 2
Sewer Public Sewer
Water Public
Architectural Style Colonial, Two Story
Level or Stories Two
Structure Type Drywall,Frame,Vinyl Siding
New Construction No
Construction Status Actual
Schools
Elementary Schools Chamberlayne
Middle Schools Brookland
High Schools Hermitage
Others
Tax ID 786-755-3504
Ownership Individuals
Security Features Security System,Smoke Detector(s)
Financing Conventional
Read Less Info
Want to know what your home might be worth? Contact us for a FREE valuation!

Our team is ready to help you sell your home for the highest possible price ASAP

Bought with Keller Williams Realty
GET MORE INFORMATION
REALTOR® | Lic# 0225219651






