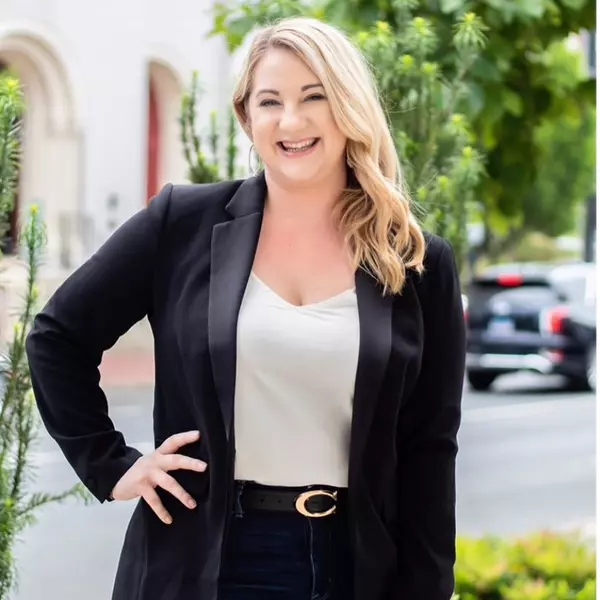$215,000
$209,900
2.4%For more information regarding the value of a property, please contact us for a free consultation.
2 Beds
2 Baths
1,250 SqFt
SOLD DATE : 08/20/2024
Key Details
Sold Price $215,000
Property Type Single Family Home
Sub Type Detached
Listing Status Sold
Purchase Type For Sale
Square Footage 1,250 sqft
Price per Sqft $172
Subdivision Oak Grove
MLS Listing ID DENC2064644
Sold Date 08/20/24
Style Bungalow
Bedrooms 2
Full Baths 2
HOA Y/N N
Abv Grd Liv Area 1,250
Originating Board BRIGHT
Year Built 1933
Annual Tax Amount $186
Tax Year 2022
Lot Size 7,405 Sqft
Acres 0.17
Lot Dimensions 50.00 x 150.00
Property Description
INVESTOR ALERT!! Welcome to Gammy's house! So many special moments were had in this home over the years, and now it's time for a new family to experience what this home has to offer. This charming 2-bedroom, 2 full bathroom bungalow features original hardwood floors throughout, adding warmth and timeless appeal. The easily accessible attic offers great potential for conversion into a fantastic living space, giving you room to grow. Enjoy the convenience of a newly built detached garage, providing ample storage and additional parking. The back deck, complete with a ramp, is perfect for outdoor entertaining or simply relaxing in your spacious fenced-in backyard. With plenty of off-street parking in the driveway, this home is as practical as it is inviting. It's just a 3 minute walk to Serpes Bakery, where you can get some of the best baked goods Delaware has to offer! Conveniently located near shopping, entertainment, and the interstate. Don't miss the opportunity to make this delightful bungalow your own!
UPDATE: Cash and Conventional offers only. The utilities have been turned on as of July 12th at 3pm. Property is an estate sale and is to be sold AS-IS. Seller will not make any repairs. Offer deadline has been set for Monday July 15th at 5pm. Seller reserves the right to accept an offer at any time.
Location
State DE
County New Castle
Area Elsmere/Newport/Pike Creek (30903)
Zoning 19R1
Rooms
Basement Unfinished
Main Level Bedrooms 2
Interior
Hot Water Electric
Heating Forced Air
Cooling Central A/C
Fireplace N
Heat Source Electric
Exterior
Parking Features Additional Storage Area, Garage - Side Entry
Garage Spaces 5.0
Water Access N
Accessibility Ramp - Main Level
Total Parking Spaces 5
Garage Y
Building
Story 1
Foundation Other
Sewer Public Sewer
Water Public
Architectural Style Bungalow
Level or Stories 1
Additional Building Above Grade, Below Grade
New Construction N
Schools
School District Red Clay Consolidated
Others
Senior Community No
Tax ID 19-004.00-038
Ownership Fee Simple
SqFt Source Assessor
Acceptable Financing Cash, Conventional
Listing Terms Cash, Conventional
Financing Cash,Conventional
Special Listing Condition Standard
Read Less Info
Want to know what your home might be worth? Contact us for a FREE valuation!

Our team is ready to help you sell your home for the highest possible price ASAP

Bought with Michael Doyle • Century 21 Emerald
GET MORE INFORMATION
REALTOR® | Lic# 0225219651





