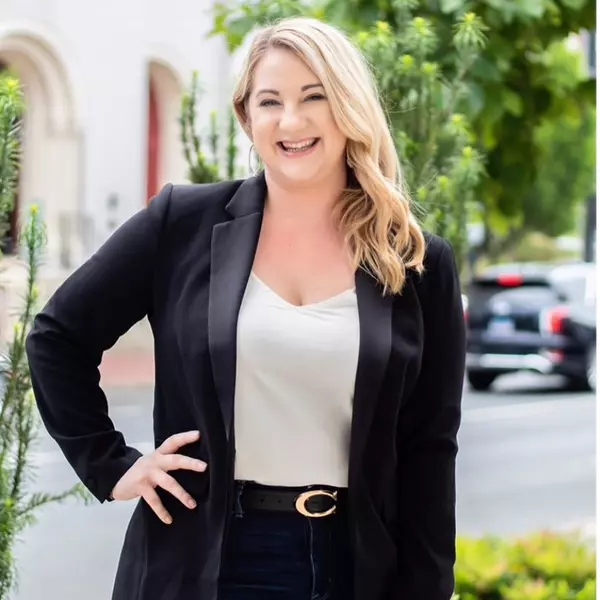$459,950
$459,950
For more information regarding the value of a property, please contact us for a free consultation.
4 Beds
4 Baths
2,142 SqFt
SOLD DATE : 09/06/2024
Key Details
Sold Price $459,950
Property Type Single Family Home
Sub Type Single Family Residence
Listing Status Sold
Purchase Type For Sale
Square Footage 2,142 sqft
Price per Sqft $214
Subdivision Milbrooke
MLS Listing ID 2419199
Sold Date 09/06/24
Style Two Story,Transitional
Bedrooms 4
Full Baths 3
Half Baths 1
Construction Status Approximate
HOA Y/N No
Abv Grd Liv Area 2,142
Year Built 1992
Annual Tax Amount $3,348
Tax Year 2023
Lot Size 10,179 Sqft
Acres 0.2337
Property Sub-Type Single Family Residence
Property Description
4 Bedrooms + Loft, 3.5 Baths with Primary on Both Levels! The First Floor En-Suite features Pocket Doors, Large Footprint and a Bathroom with Large Walk-In Shower - something that you don't see every day. Add to this an Exterior Door and the Potential Uses are Almost Endless. Prefer to entertain Indoors? Please check out the Great Room with Fireplace and the Updated Eat-in Kitchen with Skylights. With all of the Crown Molding, Chair Rail and Ceiling Fans in most areas, you may be inclined to show off more than just the Entertaining Rooms.
The Great Outdoors more your thing? You'll enjoy the Full Front Porch and a Rear Deck, with Bench Seat, overlooking the Fenced Yard. Don't miss the Attached and Detached 12' x 20' Storage Sheds (with Electricity).
The owners have done a ton of upgrades to the home, including: Vinyl Siding (2023); Roof & Skylights (2017); HVAC Upstairs (2019), HVAC Downstairs (2020); Kitchen Quartz Counters (2024), Fridge (2023), Convection Range (2022), Dishwasher (2023), Disposal (2021); New Gas Water Heater (2024); 2nd Floor Hardwood (2018), New Carpet in 2 Bedrooms (2024); New Floors and Toilet in Powder Room (2024); Vinyl Railings at Front Porch & Steps (2016); Front Steps (2023); Freshly Painted Interior (small amount in process); Freshly Painted Front Porch Planking.
I know what you're thinking... 'Could they leave something for me to do?'
Yes! The detached shed and all windows are as-is. You're welcome!
The interior paint is being completed this week - showings to start on Sunday. Photos will be added as available, before showings begin.
The owners partially work from home, so please have your agent give at least 1 hour notice to show. It's worth the wait.
Location
State VA
County Henrico
Community Milbrooke
Area 34 - Henrico
Rooms
Basement Crawl Space
Interior
Interior Features Separate/Formal Dining Room, Eat-in Kitchen, Fireplace, Granite Counters, Loft, Main Level Primary, Walk-In Closet(s)
Heating Natural Gas, Zoned
Cooling Zoned
Flooring Carpet, Ceramic Tile, Wood
Fireplaces Number 1
Fireplaces Type Factory Built
Fireplace Yes
Window Features Thermal Windows
Appliance Dryer, Dishwasher, Exhaust Fan, Electric Cooking, Gas Water Heater, Microwave, Refrigerator, Stove, Washer
Laundry Washer Hookup, Dryer Hookup
Exterior
Exterior Feature Storage, Shed, Paved Driveway
Fence Back Yard
Pool None
Roof Type Composition
Handicap Access Accessible Doors
Porch Deck, Front Porch
Garage No
Building
Lot Description Cul-De-Sac
Story 2
Sewer Public Sewer
Water Public
Architectural Style Two Story, Transitional
Level or Stories Two
Structure Type Block,Drywall,Frame,Vinyl Siding
New Construction No
Construction Status Approximate
Schools
Elementary Schools Springfield Park
Middle Schools Holman
High Schools Glen Allen
Others
Tax ID 756-767-1363
Ownership Individuals
Financing Conventional
Read Less Info
Want to know what your home might be worth? Contact us for a FREE valuation!

Our team is ready to help you sell your home for the highest possible price ASAP

Bought with Hometown Realty
GET MORE INFORMATION
REALTOR® | Lic# 0225219651






