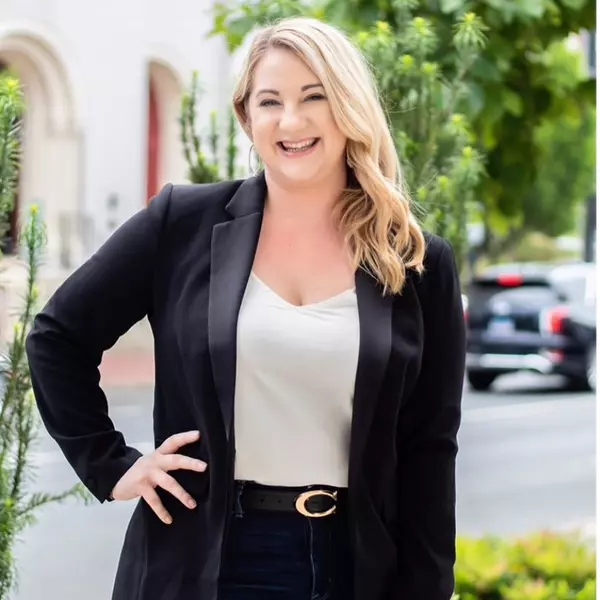$689,900
$675,000
2.2%For more information regarding the value of a property, please contact us for a free consultation.
5 Beds
3 Baths
2,280 SqFt
SOLD DATE : 11/06/2024
Key Details
Sold Price $689,900
Property Type Single Family Home
Sub Type Detached
Listing Status Sold
Purchase Type For Sale
Square Footage 2,280 sqft
Price per Sqft $302
Subdivision Middletown Valley
MLS Listing ID MDFR2053654
Sold Date 11/06/24
Style Ranch/Rambler
Bedrooms 5
Full Baths 3
HOA Y/N N
Abv Grd Liv Area 1,580
Originating Board BRIGHT
Year Built 1975
Annual Tax Amount $4,688
Tax Year 2024
Lot Size 3.710 Acres
Acres 3.71
Property Description
Welcome home to 4198 Palomina Lane! This stunning, move-in ready, 5 bedroom 3 bathroom home, situated on a peaceful 3.71 acre lot, is everything you've been searching for! Arriving to the property you'll instantly appreciate the curb appeal of this stately brick home with an inviting covered front porch on a desirable corner lot. Stepping inside you'll find your main level which offers a formal living and dining room, kitchen with eat-in breakfast area, family room featuring a wood burning brick fireplace, plus access to your mud room with washer and dryer, doorway to your convenient two car side-load garage and a spacious pantry. The main then offers your primary suite with private full bath, two secondary bedrooms and full hall bath. The lower level of your home offers a rec area, two large bedrooms with shared access to a full bath, plus a large unfinished area - perfect for extra storage. Outside of the home you'll enjoy a spacious deck overlooking the property which includes a fenced backyard area, storage shed, plus a secondary fenced area with a small barn. In addition to all of the beautiful cosmetic renovations, the home also has a newer roof, all new windows and doors, whole home electrical upgrade, and new water filtration system. Looking for more? This property has been reviewed by Frederick County for a possible future accessory dwelling unit and secondary septic (see paperwork in the documents section for more information). Don't miss your chance at this amazing opportunity!
Location
State MD
County Frederick
Zoning A
Rooms
Other Rooms Living Room, Dining Room, Primary Bedroom, Bedroom 2, Bedroom 3, Bedroom 4, Bedroom 5, Kitchen, Family Room, Basement, Breakfast Room, Laundry, Mud Room, Recreation Room, Bathroom 2, Bathroom 3, Primary Bathroom
Basement Connecting Stairway, Full, Interior Access, Outside Entrance, Partially Finished, Rear Entrance, Space For Rooms, Walkout Level, Windows
Main Level Bedrooms 3
Interior
Interior Features Breakfast Area, Carpet, Ceiling Fan(s), Combination Dining/Living, Dining Area, Entry Level Bedroom, Family Room Off Kitchen, Floor Plan - Traditional, Pantry, Primary Bath(s), Recessed Lighting
Hot Water Electric
Heating Heat Pump(s)
Cooling Central A/C
Fireplaces Number 1
Fireplaces Type Brick, Mantel(s), Wood
Equipment Built-In Microwave, Dishwasher, Disposal, Oven/Range - Electric, Refrigerator, Stainless Steel Appliances, Washer, Dryer, Water Heater
Fireplace Y
Appliance Built-In Microwave, Dishwasher, Disposal, Oven/Range - Electric, Refrigerator, Stainless Steel Appliances, Washer, Dryer, Water Heater
Heat Source Electric
Laundry Washer In Unit, Dryer In Unit, Main Floor
Exterior
Exterior Feature Deck(s), Porch(es), Roof
Parking Features Garage - Side Entry, Inside Access
Garage Spaces 6.0
Water Access N
Accessibility None
Porch Deck(s), Porch(es), Roof
Attached Garage 2
Total Parking Spaces 6
Garage Y
Building
Story 2
Foundation Other
Sewer Private Septic Tank
Water Well
Architectural Style Ranch/Rambler
Level or Stories 2
Additional Building Above Grade, Below Grade
New Construction N
Schools
Elementary Schools Middletown
Middle Schools Middletown
High Schools Middletown
School District Frederick County Public Schools
Others
Senior Community No
Tax ID 1103127869
Ownership Fee Simple
SqFt Source Assessor
Horse Property Y
Special Listing Condition Standard
Read Less Info
Want to know what your home might be worth? Contact us for a FREE valuation!

Our team is ready to help you sell your home for the highest possible price ASAP

Bought with Betsy Taylor • RE/MAX Realty Services
GET MORE INFORMATION
REALTOR® | Lic# 0225219651






