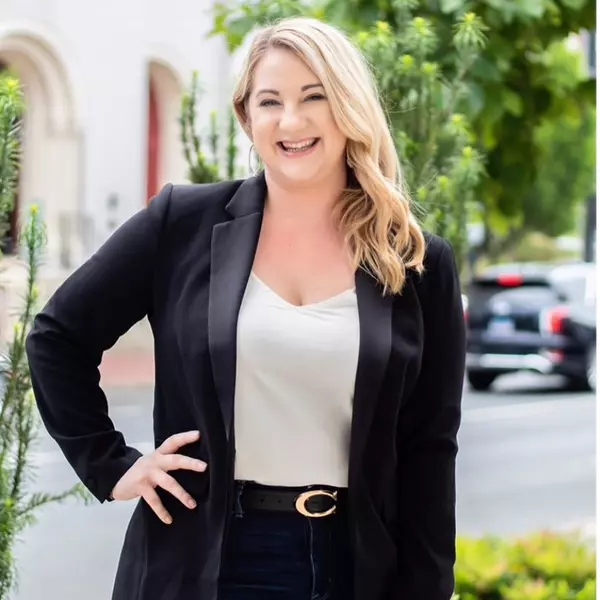$398,000
$398,000
For more information regarding the value of a property, please contact us for a free consultation.
4 Beds
3 Baths
2,241 SqFt
SOLD DATE : 11/15/2024
Key Details
Sold Price $398,000
Property Type Single Family Home
Sub Type Single Family Residence
Listing Status Sold
Purchase Type For Sale
Square Footage 2,241 sqft
Price per Sqft $177
Subdivision Fan Court
MLS Listing ID 2423639
Sold Date 11/15/24
Style Tri-Level
Bedrooms 4
Full Baths 2
Half Baths 1
Construction Status Actual
HOA Y/N No
Year Built 1973
Annual Tax Amount $2,536
Tax Year 2023
Lot Size 0.351 Acres
Acres 0.351
Property Description
With thoughtful renovations and meticulous upgrades throughout, this charming tri-level is ready to welcome you home! Major upgrades include NEW HVAC, roof, vinyl siding, water heater, and much more! Pull into the new gravel driveway where you'll be greeted by bright flowers and a charming brick exterior with black shutters. Step inside to a neutral paint pallet and refinished hardwood floors that flow throughout the main level and third floor. To the right of the entryway is a spacious, light-filled living room. Then continue straight to your new, fully updated kitchen with quartz counters, white shaker cabinets, new stainless steel appliances, updated light fixtures, center island, and dining area. From the kitchen, take a few steps down to the first level where you will find new LVP flooring throughout and a separate entryway at the end of the hallway. On this level is an expansive living room with gorgeous, black built-ins and a traditional brick, wood-burning fireplace. There is also a powder bathroom with new vanity, light fixture, and mirror as well as a smaller room that could be used as a fourth bedroom or office, and at the end of the hall is a large laundry room. On the third floor you will find the primary suite with NEW en suite bathroom, two additional bedrooms, and another updated full bathroom. Both full baths upstairs offer a tiled shower, new vanities, light fixtures, and mirrors. The backyard offers a new partial privacy fence and a large grass yard! Don't miss out on this stunning property. Schedule your showing today!
Location
State VA
County Chesterfield
Community Fan Court
Area 52 - Chesterfield
Rooms
Basement Crawl Space
Interior
Interior Features Bookcases, Built-in Features, Bedroom on Main Level, Breakfast Area, Ceiling Fan(s), Eat-in Kitchen, Fireplace, Granite Counters, Kitchen Island, Bath in Primary Bedroom
Heating Electric, Zoned
Cooling Zoned
Flooring Vinyl, Wood
Fireplaces Number 1
Fireplaces Type Masonry, Wood Burning
Fireplace Yes
Appliance Dishwasher, Electric Cooking, Electric Water Heater, Microwave, Oven, Refrigerator, Smooth Cooktop, Stove
Laundry Washer Hookup, Dryer Hookup
Exterior
Exterior Feature Unpaved Driveway
Fence Fenced, Partial, Privacy
Pool None
Roof Type Composition,Shingle
Garage No
Building
Story 2
Sewer Public Sewer
Water Public
Architectural Style Tri-Level
Level or Stories Two, Multi/Split
Structure Type Brick,Wood Siding
New Construction No
Construction Status Actual
Schools
Elementary Schools Curtis
Middle Schools Elizabeth Davis
High Schools Thomas Dale
Others
Tax ID 795-65-88-39-100-000
Ownership Corporate
Financing Conventional
Special Listing Condition Corporate Listing
Read Less Info
Want to know what your home might be worth? Contact us for a FREE valuation!

Our team is ready to help you sell your home for the highest possible price ASAP

Bought with Samson Properties
GET MORE INFORMATION
REALTOR® | Lic# 0225219651






