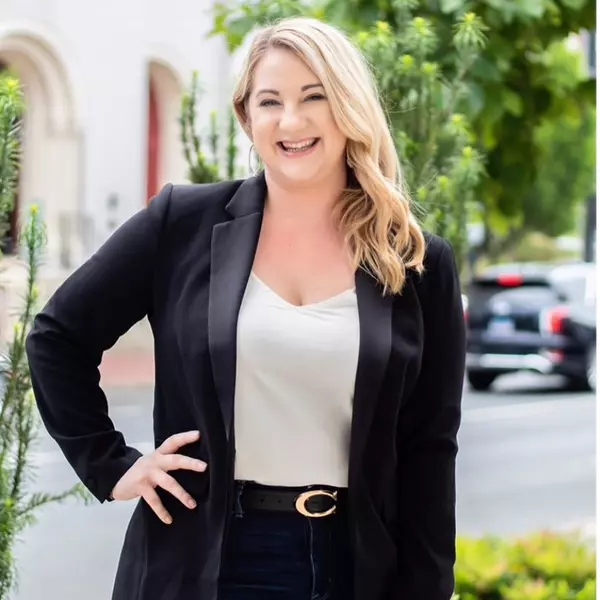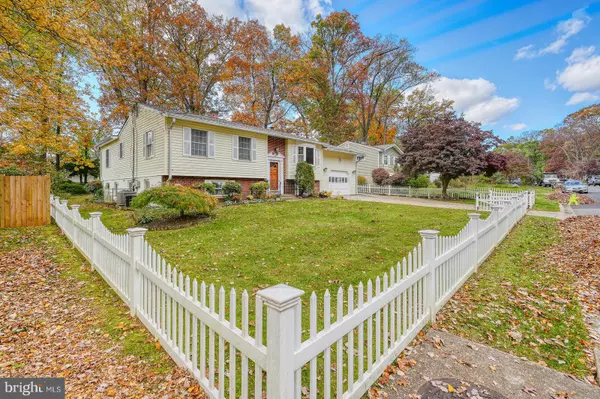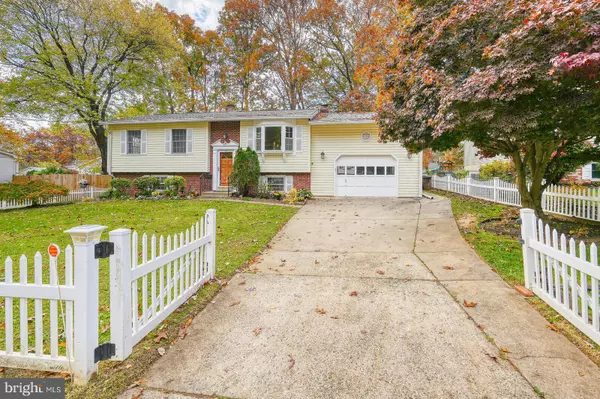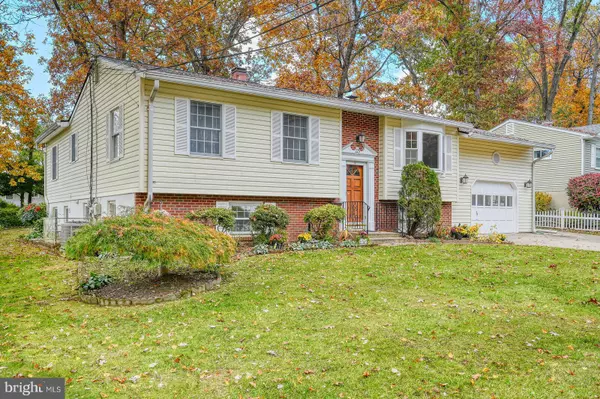$700,000
$679,900
3.0%For more information regarding the value of a property, please contact us for a free consultation.
5 Beds
3 Baths
4,144 SqFt
SOLD DATE : 12/06/2024
Key Details
Sold Price $700,000
Property Type Single Family Home
Sub Type Detached
Listing Status Sold
Purchase Type For Sale
Square Footage 4,144 sqft
Price per Sqft $168
Subdivision Deer Park
MLS Listing ID MDMC2154074
Sold Date 12/06/24
Style Split Foyer
Bedrooms 5
Full Baths 3
HOA Y/N N
Abv Grd Liv Area 2,251
Originating Board BRIGHT
Year Built 1964
Annual Tax Amount $6,646
Tax Year 2024
Lot Size 10,329 Sqft
Acres 0.24
Property Description
NEW TO MARKET | Welcome to 225 Rolling Road, a beautifully updated & well maintained single family home nestled in the heart of Gaithersburg. Enter the bright front foyer to discover ample functional living space in every corner. With 5 comfortable bedrooms, 3 full baths & 4,100+ sq ft, this home is perfect for families of all sizes. Greeted by Acacia natural plank hardwood floors on the main level, the perfect at-home chef kitchen is the heart of the home; it features gas cooking, stainless steel appliances, quartz countertops, & glass tile backsplash. BONUS sunroom addition, a large primary bedroom suite, + secondary bedroom & full bath with additional living space on the lower level to include 3 bedrooms, 1 full bath & large rec room + laundry & utility room. Home has 2-car garage with doors to rear & front of the home + plenty of attic storage space. Nearly a quarter of an acre fully fenced front & back yard, beautifully landscape + irrigation system, paver patio, & playground. Home is convenient to shopping, metro, Rt 355/I-370/I-270. Minutes to City Hall, playground, tennis courts, and more. Schedule your tour today! OFFER DEADLINE: TUESDAY, 11/12 @ 9am.
Location
State MD
County Montgomery
Zoning R90
Rooms
Other Rooms Dining Room, Primary Bedroom, Bedroom 2, Bedroom 3, Bedroom 4, Bedroom 5, Kitchen, Family Room, Sun/Florida Room, Laundry, Recreation Room, Primary Bathroom, Full Bath
Basement Fully Finished, Interior Access, Outside Entrance, Heated, Garage Access, Drainage System, Water Proofing System, Windows
Main Level Bedrooms 2
Interior
Interior Features Breakfast Area, Kitchen - Country, Dining Area, Built-Ins, Chair Railings, Crown Moldings, Primary Bath(s), Floor Plan - Open
Hot Water Electric
Heating Heat Pump - Electric BackUp
Cooling Central A/C, Ceiling Fan(s), Programmable Thermostat
Flooring Solid Hardwood, Carpet, Vinyl
Fireplaces Number 1
Fireplaces Type Wood
Equipment Dishwasher, Disposal, Exhaust Fan, Microwave, Oven - Wall, Oven/Range - Gas, Refrigerator, Washer, Dryer
Fireplace Y
Window Features Double Pane,Screens
Appliance Dishwasher, Disposal, Exhaust Fan, Microwave, Oven - Wall, Oven/Range - Gas, Refrigerator, Washer, Dryer
Heat Source Electric
Laundry Lower Floor
Exterior
Exterior Feature Patio(s)
Parking Features Garage - Front Entry, Inside Access, Garage Door Opener, Oversized
Garage Spaces 4.0
Fence Vinyl, Chain Link
Water Access N
Roof Type Architectural Shingle
Accessibility Other
Porch Patio(s)
Attached Garage 2
Total Parking Spaces 4
Garage Y
Building
Lot Description Landscaping, Level
Story 2
Foundation Other
Sewer Public Sewer
Water Public
Architectural Style Split Foyer
Level or Stories 2
Additional Building Above Grade, Below Grade
Structure Type Dry Wall
New Construction N
Schools
High Schools Gaithersburg
School District Montgomery County Public Schools
Others
Pets Allowed N
Senior Community No
Tax ID 160900842108
Ownership Fee Simple
SqFt Source Assessor
Security Features Carbon Monoxide Detector(s),Smoke Detector
Acceptable Financing Cash, Conventional, FHA, VA, Other
Horse Property N
Listing Terms Cash, Conventional, FHA, VA, Other
Financing Cash,Conventional,FHA,VA,Other
Special Listing Condition Standard
Read Less Info
Want to know what your home might be worth? Contact us for a FREE valuation!

Our team is ready to help you sell your home for the highest possible price ASAP

Bought with Maria S Lyon • Northrop Realty
GET MORE INFORMATION
REALTOR® | Lic# 0225219651






