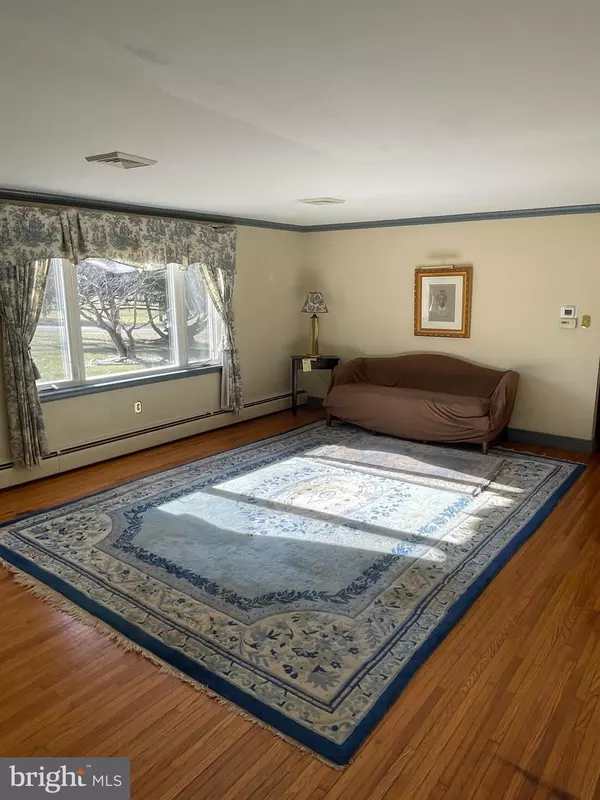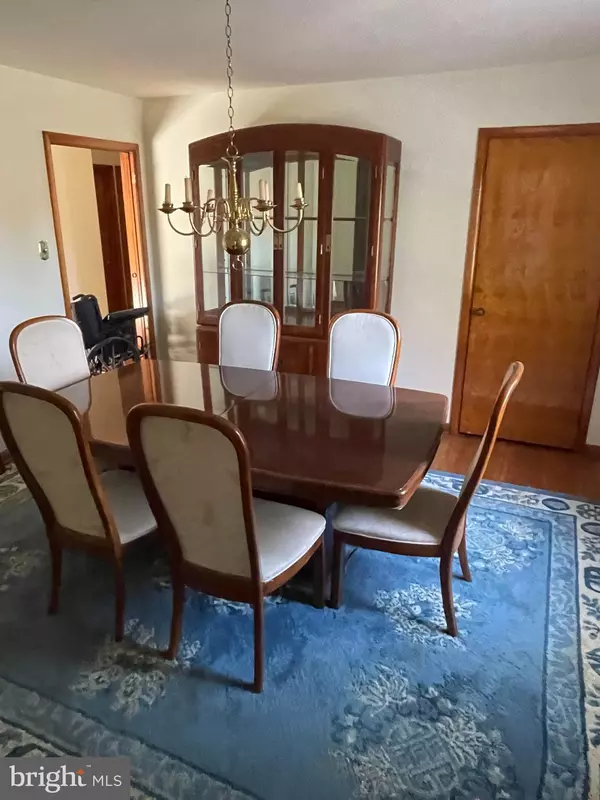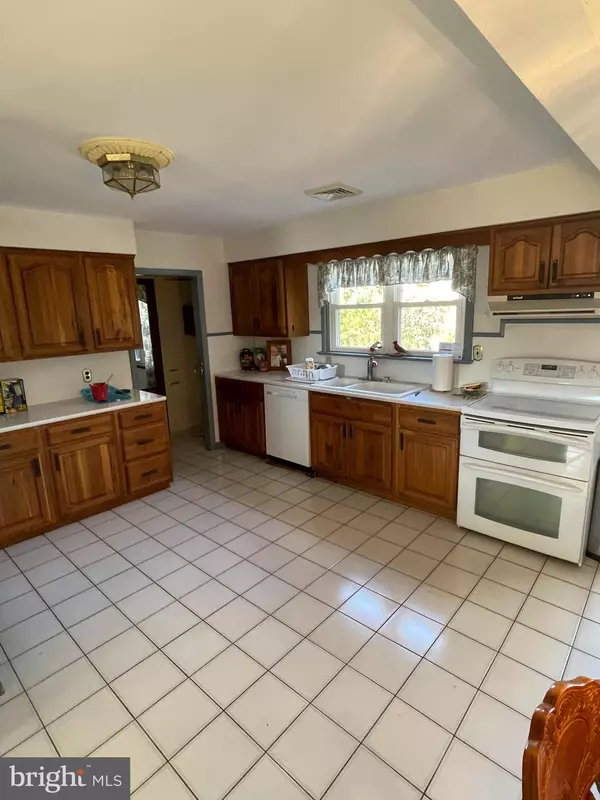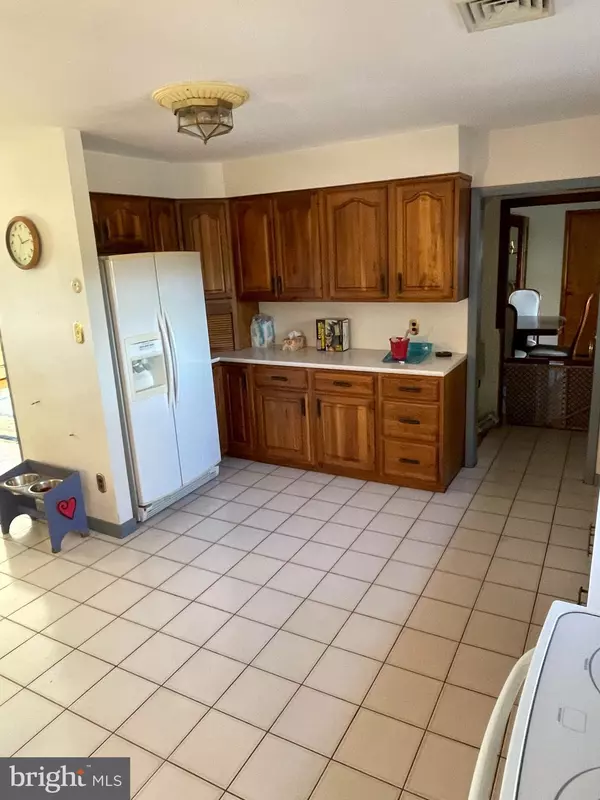$295,000
$295,000
For more information regarding the value of a property, please contact us for a free consultation.
2 Beds
2 Baths
1,464 SqFt
SOLD DATE : 01/03/2025
Key Details
Sold Price $295,000
Property Type Single Family Home
Sub Type Detached
Listing Status Sold
Purchase Type For Sale
Square Footage 1,464 sqft
Price per Sqft $201
Subdivision None Available
MLS Listing ID PACT2087620
Sold Date 01/03/25
Style Ranch/Rambler
Bedrooms 2
Full Baths 2
HOA Y/N N
Abv Grd Liv Area 1,464
Originating Board BRIGHT
Year Built 1956
Annual Tax Amount $5,201
Tax Year 2024
Lot Size 0.459 Acres
Acres 0.46
Lot Dimensions 0.00 x 0.00
Property Description
Ranch Style Home, 2 Bedrooms, 2 Full Baths, 1 Car Attached Garage with inside access, spacious open kitchen with lots of cabinets, tile floor and large Breakfast Area with slider to rear deck. Formal Living Room with hardwood floors and picture window, Formal Dining Room with hardwood floors and closet. Master Bedroom with 2 closets, hardwood, full Bathroom in hallway with updated tile floor, pedestal sink, tub/shower combination with seat plus a linen closet. 2nd Bedroom with hardwood, closet and drapes. Additional closet in hallway. Lower Level with 2 large finished areas, Laundry Room with washer, dryer, built-in shelves and large closets for storage. Full Bath room with tile floors, pedestal sink, additional unfinished area with walkup stairs to Bilco door and side yard. Rear Yard with Inground pool, 2 storage sheds. 2 Heating systems and Central Air system.
Location
State PA
County Chester
Area East Fallowfield Twp (10347)
Zoning RESIDENTIAL
Direction South
Rooms
Other Rooms Living Room, Dining Room, Primary Bedroom, Bedroom 2, Kitchen, Laundry, Workshop, Bathroom 1, Full Bath
Basement Partially Finished, Side Entrance, Walkout Stairs
Main Level Bedrooms 2
Interior
Interior Features Breakfast Area, Floor Plan - Traditional, Formal/Separate Dining Room, Kitchen - Eat-In, Bathroom - Stall Shower, Bathroom - Tub Shower
Hot Water Electric
Heating Baseboard - Hot Water, Forced Air
Cooling Central A/C, Heat Pump(s), Programmable Thermostat
Flooring Ceramic Tile, Hardwood
Equipment Dishwasher, Dryer, Icemaker, Oven - Self Cleaning, Refrigerator, Washer
Furnishings No
Fireplace N
Window Features Double Pane
Appliance Dishwasher, Dryer, Icemaker, Oven - Self Cleaning, Refrigerator, Washer
Heat Source Oil, Electric
Laundry Basement, Dryer In Unit, Washer In Unit
Exterior
Exterior Feature Deck(s), Porch(es)
Parking Features Garage - Front Entry
Garage Spaces 10.0
Fence Wire
Pool Fenced
Utilities Available Cable TV, Phone Available
Water Access N
View Trees/Woods
Roof Type Asphalt,Shingle
Street Surface Access - On Grade,Black Top
Accessibility 32\"+ wide Doors
Porch Deck(s), Porch(es)
Attached Garage 1
Total Parking Spaces 10
Garage Y
Building
Lot Description Backs to Trees, Front Yard, Level, Open, Partly Wooded, Rear Yard, SideYard(s)
Story 1
Foundation Block
Sewer Septic Exists
Water Public
Architectural Style Ranch/Rambler
Level or Stories 1
Additional Building Above Grade, Below Grade
Structure Type Dry Wall
New Construction N
Schools
School District Coatesville Area
Others
Senior Community No
Tax ID 47-02 -0008
Ownership Fee Simple
SqFt Source Assessor
Acceptable Financing Cash, Conventional
Listing Terms Cash, Conventional
Financing Cash,Conventional
Special Listing Condition Standard
Read Less Info
Want to know what your home might be worth? Contact us for a FREE valuation!
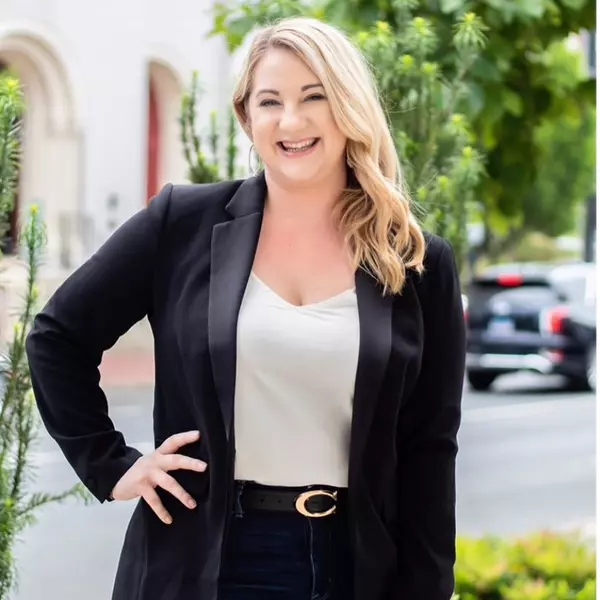
Our team is ready to help you sell your home for the highest possible price ASAP

Bought with Brian Maloney • VRA Realty
GET MORE INFORMATION
REALTOR® | Lic# 0225219651


