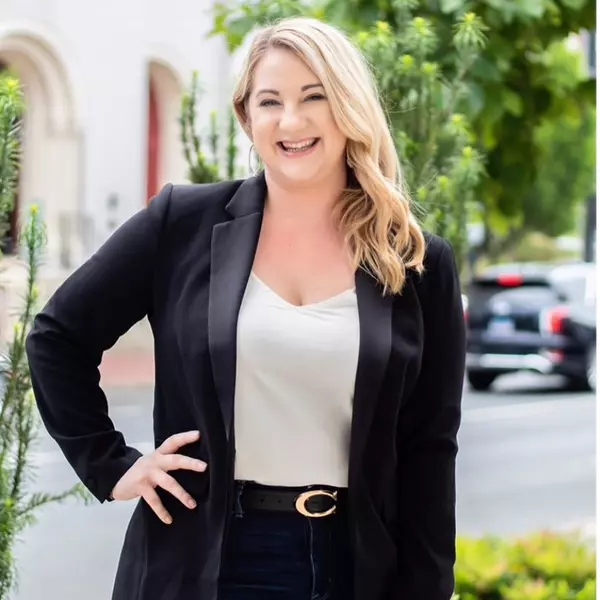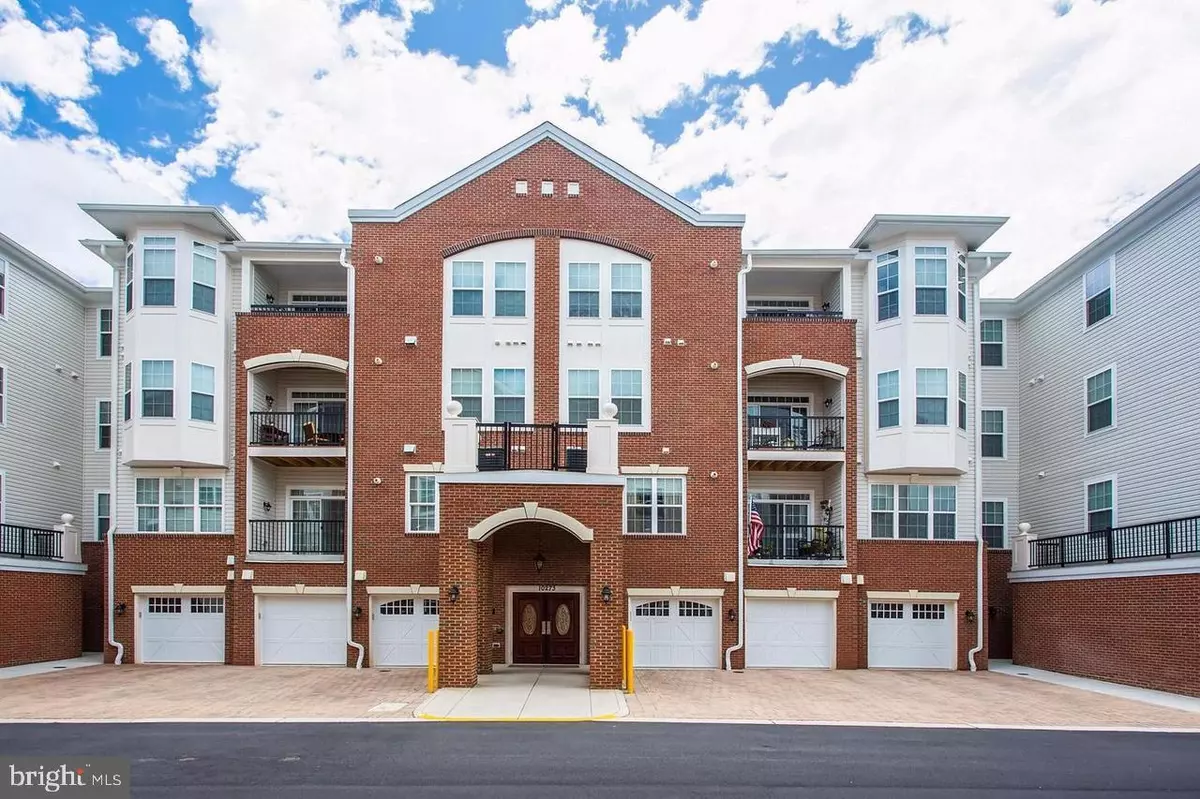$407,000
$385,000
5.7%For more information regarding the value of a property, please contact us for a free consultation.
3 Beds
2 Baths
1,886 SqFt
SOLD DATE : 01/13/2025
Key Details
Sold Price $407,000
Property Type Condo
Sub Type Condo/Co-op
Listing Status Sold
Purchase Type For Sale
Square Footage 1,886 sqft
Price per Sqft $215
Subdivision The Gatherings
MLS Listing ID VAMN2007502
Sold Date 01/13/25
Style Traditional
Bedrooms 3
Full Baths 2
Condo Fees $510/mo
HOA Y/N N
Abv Grd Liv Area 1,886
Originating Board BRIGHT
Year Built 2016
Annual Tax Amount $4,844
Tax Year 2017
Property Description
This spacious, light-filled corner unit in the sought-after Dogwood Model offers everything you need for comfortable, stylish living in a vibrant 55+ community. The building and neighborhood are packed with amenities, including an elevator, clubhouse, exercise room, tennis courts, and more. Inside, you'll find hardwood floors throughout the living and dining areas, accented by elegant columns. The large eat-in kitchen is perfect for cooking and entertaining, with stainless steel appliances, white cabinetry, granite countertops, a breakfast bar, and a tiled floor. The primary suite is a true retreat, featuring a spa-like bathroom with a double vanity, soaking tub, and glass-enclosed shower. There's also a versatile third bedroom that can double as a study. This home has it all—don't miss your chance to live in this incredible community!
Location
State VA
County Manassas City
Zoning R6
Rooms
Other Rooms Living Room, Dining Room, Primary Bedroom, Bedroom 2, Bedroom 3, Kitchen, Family Room, Breakfast Room
Main Level Bedrooms 3
Interior
Interior Features Dining Area, Kitchen - Eat-In, Entry Level Bedroom, Upgraded Countertops, Elevator, Primary Bath(s), Window Treatments, Wood Floors, Crown Moldings, Chair Railings, Floor Plan - Traditional
Hot Water Natural Gas
Heating Forced Air
Cooling Central A/C
Equipment Washer/Dryer Hookups Only, Dishwasher, Disposal, Dryer, Icemaker, Microwave, Oven/Range - Gas, Refrigerator, Washer, Water Heater
Fireplace N
Window Features Low-E
Appliance Washer/Dryer Hookups Only, Dishwasher, Disposal, Dryer, Icemaker, Microwave, Oven/Range - Gas, Refrigerator, Washer, Water Heater
Heat Source Natural Gas
Exterior
Exterior Feature Balcony
Parking Features Garage Door Opener
Garage Spaces 1.0
Amenities Available Club House, Common Grounds, Elevator, Exercise Room, Extra Storage, Fitness Center, Picnic Area, Tennis Courts, Retirement Community
Water Access N
Roof Type Asphalt
Accessibility Elevator, Grab Bars Mod
Porch Balcony
Attached Garage 1
Total Parking Spaces 1
Garage Y
Building
Story 1
Unit Features Garden 1 - 4 Floors
Foundation Slab
Sewer Public Sewer
Water Public
Architectural Style Traditional
Level or Stories 1
Additional Building Above Grade, Below Grade
Structure Type Tray Ceilings
New Construction N
Schools
High Schools Osbourn
School District Manassas City Public Schools
Others
Pets Allowed Y
HOA Fee Include Ext Bldg Maint,Lawn Maintenance,Management,Insurance,Recreation Facility,Reserve Funds,Trash,Snow Removal
Senior Community Yes
Age Restriction 55
Tax ID 14106
Ownership Condominium
Security Features Fire Detection System,Carbon Monoxide Detector(s),Smoke Detector,Main Entrance Lock,Sprinkler System - Indoor
Special Listing Condition Standard
Pets Allowed Size/Weight Restriction
Read Less Info
Want to know what your home might be worth? Contact us for a FREE valuation!

Our team is ready to help you sell your home for the highest possible price ASAP

Bought with Tricia Leigh Filbert • Samson Properties
GET MORE INFORMATION
REALTOR® | Lic# 0225219651

