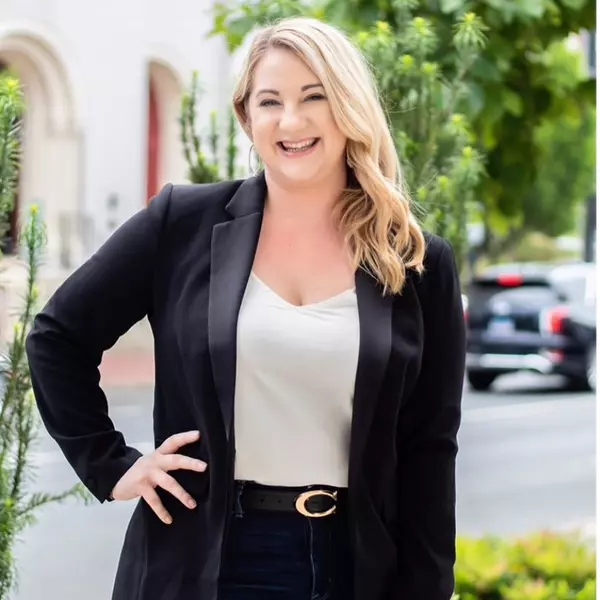$725,000
$669,000
8.4%For more information regarding the value of a property, please contact us for a free consultation.
4 Beds
3 Baths
4,896 SqFt
SOLD DATE : 02/20/2025
Key Details
Sold Price $725,000
Property Type Single Family Home
Sub Type Detached
Listing Status Sold
Purchase Type For Sale
Square Footage 4,896 sqft
Price per Sqft $148
Subdivision Bella Vista
MLS Listing ID PAMC2126746
Sold Date 02/20/25
Style Colonial
Bedrooms 4
Full Baths 2
Half Baths 1
HOA Fees $41/ann
HOA Y/N Y
Abv Grd Liv Area 3,921
Originating Board BRIGHT
Year Built 2006
Annual Tax Amount $9,250
Tax Year 2023
Lot Size 0.402 Acres
Acres 0.4
Lot Dimensions 100.00 x 0.00
Property Sub-Type Detached
Property Description
Welcome to your dream home at 3007 Samantha Way, Gilbertsville. This stunning single-family residence offers an impressive 3,921 square feet of living space, providing ample room for both relaxation and entertainment. With four spacious bedrooms and two and a half bathrooms, this home is designed to accommodate your lifestyle with ease.
Step inside to discover a warm and inviting atmosphere, highlighted by a cozy fireplace that serves as the focal point of the living area. The open floor plan seamlessly connects the living spaces to the large eat-in kitchen, creating an ideal setting for gatherings and everyday living. The central heating and air conditioning ensure year-round comfort.
As you enter the 2-story foyer, you will find a formal living room and large dining room, perfect for entertaining. The heart of this home is the well-appointed kitchen overlooking the large family room, perfect for culinary enthusiasts and casual cooks alike. From the beautiful sunroom, step outside to your private oasis featuring a in-ground pool, ideal for cooling off during the summer months. The expansive deck and patio with fenced yard offer a perfect space for outdoor entertaining or simply enjoying a quiet afternoon.
Next you should head upstairs to the second floor, you will find your expansive main bedroom, featuring a beautiful new spa-like bathroom, 2 walk-in closets and a very large sleeping area! The second floor is complete with 3 nice-sized bright bedrooms and a full hallway bathroom.
The full-finished basement provides you with amazing entertaining space featuring a sitting area, room for games like pool or ping-pong and more! Plus there are two storage spaces, including 2 sump-pumps. The home features an attached 2-car side-entry garage, so parking is convenient and secure.
This home combines comfort, style, and functionality, making it a perfect choice for those seeking a serene retreat with modern conveniences. Don't miss the opportunity to make this exceptional property your own. Schedule a showing today and experience the charm and elegance of 3007 Samantha Way.
Location
State PA
County Montgomery
Area New Hanover Twp (10647)
Zoning RESIDENTIAL
Rooms
Basement Fully Finished, Sump Pump, Improved, Shelving
Interior
Interior Features Additional Stairway, Bar, Bathroom - Soaking Tub, Breakfast Area, Ceiling Fan(s), Family Room Off Kitchen, Formal/Separate Dining Room, Walk-in Closet(s), Wet/Dry Bar, Wood Floors
Hot Water Natural Gas
Heating Forced Air
Cooling Central A/C
Flooring Hardwood, Carpet
Fireplaces Number 1
Fireplaces Type Gas/Propane
Fireplace Y
Heat Source Natural Gas
Laundry Main Floor
Exterior
Exterior Feature Deck(s), Patio(s)
Parking Features Garage - Side Entry, Inside Access
Garage Spaces 2.0
Pool Fenced, In Ground
Water Access N
Roof Type Architectural Shingle
Accessibility None
Porch Deck(s), Patio(s)
Attached Garage 2
Total Parking Spaces 2
Garage Y
Building
Story 2
Foundation Concrete Perimeter
Sewer Public Sewer
Water Public
Architectural Style Colonial
Level or Stories 2
Additional Building Above Grade, Below Grade
New Construction N
Schools
High Schools Boyertown Area Senior
School District Boyertown Area
Others
Senior Community No
Tax ID 47-00-07735-018
Ownership Fee Simple
SqFt Source Assessor
Special Listing Condition Standard
Read Less Info
Want to know what your home might be worth? Contact us for a FREE valuation!

Our team is ready to help you sell your home for the highest possible price ASAP

Bought with Kathleen G Kolarz • Herb Real Estate, Inc.
GET MORE INFORMATION
REALTOR® | Lic# 0225219651






