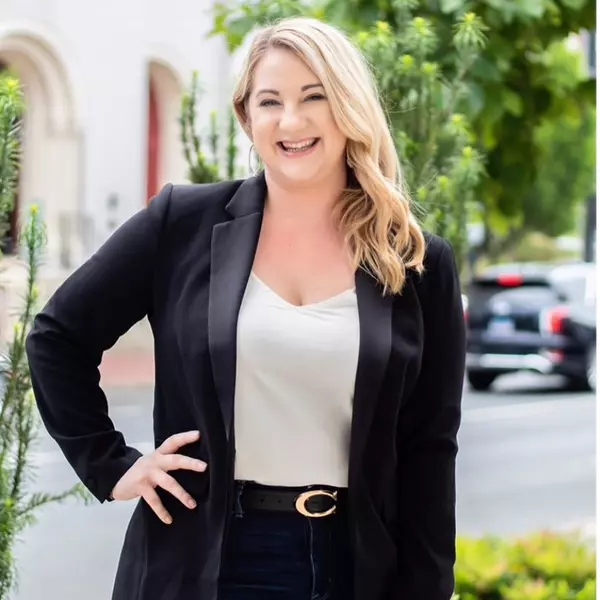Bought with Brian J Ferreira • BHHS Fox & Roach-Greenville
$900,000
$895,000
0.6%For more information regarding the value of a property, please contact us for a free consultation.
4 Beds
4 Baths
3,962 SqFt
SOLD DATE : 06/20/2025
Key Details
Sold Price $900,000
Property Type Single Family Home
Sub Type Detached
Listing Status Sold
Purchase Type For Sale
Square Footage 3,962 sqft
Price per Sqft $227
Subdivision Westover Hills
MLS Listing ID DENC2080678
Sold Date 06/20/25
Style Cape Cod
Bedrooms 4
Full Baths 3
Half Baths 1
HOA Fees $29/ann
HOA Y/N Y
Abv Grd Liv Area 3,203
Year Built 1947
Annual Tax Amount $6,151
Tax Year 2024
Lot Size 0.470 Acres
Acres 0.47
Property Sub-Type Detached
Source BRIGHT
Property Description
This beautiful stone Cape Cod home is a shining example of what makes Westover Hills so desirable. With a mix of old world charm and modern conveniences, this property appeals to the masses. Stunning and thoughtful architectural features include arched doorways, stone construction by local mason at the time, front portico with decorative Juliet balcony, granite window ledges throughout first floor, 3 level laundry chute and a cedar closet in each of the guest bedrooms (3 in total). Enter through the front door under the decorative portico and immediately notice the gleaming hardwood floors that run throughout most of the home. To the left is a large formal living room with fireplace. Continue back to a well designed sunroom/family room with fireplace and built-in cabinetry. To the right of the foyer is a formal dining room filled with natural light from the steel-cased windows. Head back into the eat-in kitchen with banquette seating and stainless. Access the convenient 2-car garage from the kitchen. An updated powder room completes the main level. Head up the classic center hall stairway to the second level. A thoughtful addition houses the primary suite with large bedroom, 4 closets and large updated en-suite with soaking tub, walk-in tiled shower, dual vanity and separate water closet. The 3 remaining guest bedrooms all have 2 closets (one of which is cedar) and are quite spacious. One bedroom enjoys a private updated en-suite, while the other 2 share another updated bath. The lower level features an additional 750 sqft of living space with fireplace as well as a previously decommissioned powder room. The large, flat yard has mature trees increasing the privacy - a unique find for city living. The home has been well maintained and is ready for its new owners!
Location
State DE
County New Castle
Area Hockssn/Greenvl/Centrvl (30902)
Zoning NC15
Rooms
Basement Partially Finished, Rough Bath Plumb, Walkout Stairs, Windows
Interior
Interior Features Breakfast Area, Built-Ins, Cedar Closet(s), Floor Plan - Traditional, Formal/Separate Dining Room, Kitchen - Eat-In, Laundry Chute, Pantry, Primary Bath(s), Wood Floors
Hot Water Natural Gas
Heating Forced Air
Cooling Central A/C
Fireplaces Number 3
Fireplace Y
Heat Source Natural Gas
Laundry Basement
Exterior
Parking Features Garage - Rear Entry, Inside Access
Garage Spaces 2.0
Water Access N
Roof Type Slate
Accessibility None
Attached Garage 2
Total Parking Spaces 2
Garage Y
Building
Story 2
Foundation Stone
Sewer Public Sewer
Water Public
Architectural Style Cape Cod
Level or Stories 2
Additional Building Above Grade, Below Grade
New Construction N
Schools
School District Red Clay Consolidated
Others
Senior Community No
Tax ID 07-033.10-142
Ownership Fee Simple
SqFt Source Estimated
Special Listing Condition Standard
Read Less Info
Want to know what your home might be worth? Contact us for a FREE valuation!

Our team is ready to help you sell your home for the highest possible price ASAP

GET MORE INFORMATION
REALTOR® | Lic# 0225219651






