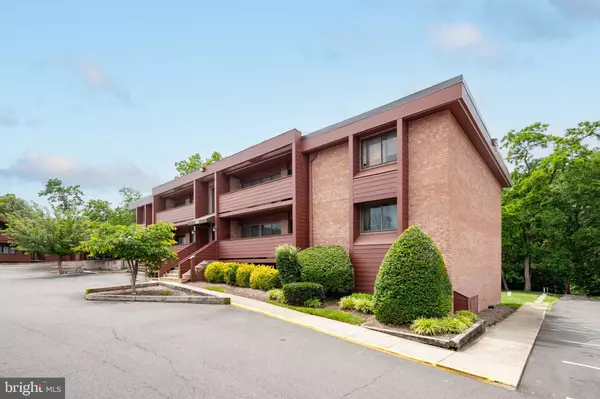Bought with Frank J Schofield • Summit Realtors
$232,000
$231,999
For more information regarding the value of a property, please contact us for a free consultation.
1 Bed
1 Bath
687 SqFt
SOLD DATE : 08/21/2025
Key Details
Sold Price $232,000
Property Type Condo
Sub Type Condo/Co-op
Listing Status Sold
Purchase Type For Sale
Square Footage 687 sqft
Price per Sqft $337
Subdivision George Mason Village
MLS Listing ID VAAR2059058
Sold Date 08/21/25
Style Contemporary
Bedrooms 1
Full Baths 1
Condo Fees $638/mo
HOA Y/N N
Year Built 1965
Annual Tax Amount $2,304
Tax Year 2024
Property Sub-Type Condo/Co-op
Source BRIGHT
Property Description
Charming 1BR/1BA Condo in Prime Arlington Location – Ideal for Homebuyers or Investors!
Welcome to this beautifully maintained 1-bedroom, 1-bathroom condo nestled in a vibrant and commuter-friendly Arlington location. Whether you're a first-time homebuyer or savvy investor, this residence offers unbeatable value and convenience.
Enjoy easy access to the Village at Shirlington's dining, shops, and entertainment, as well as nearby Bailey's Crossroads. Situated less than 5 miles from Ronald Regan National Airport, Old Town Alexandria, King St Metro, bus lines, and VRE/Amtrak rail, this condo is a commuter's dream.
The light-filled interior features an open layout, spacious bedroom with ample walk-in closet space, and a cozy kitchen perfect for everyday living. Freshly installed wall-to-wall carpeting throughout. Community amenities include parking, outdoor pool, green space, a storage unit, and a short walk to the Four Mile Run Trail and Barcroft Park.
The monthly condo fee includes all utilities (except internet service), common area maintenance, trash, snow removal, pool and picnic/playground, and landscaping/lawn care.
With little to no maintenance and a location that can't be beat, this is the perfect place to call home—or a smart addition to your investment portfolio.
Location
State VA
County Arlington
Zoning RA14-26
Rooms
Main Level Bedrooms 1
Interior
Interior Features Bathroom - Tub Shower, Carpet, Combination Dining/Living, Floor Plan - Open, Pantry
Hot Water Natural Gas
Heating Central, Forced Air
Cooling Ceiling Fan(s), Central A/C
Equipment Disposal, Exhaust Fan, Refrigerator, Stove
Fireplace N
Appliance Disposal, Exhaust Fan, Refrigerator, Stove
Heat Source Natural Gas
Laundry Common
Exterior
Garage Spaces 1.0
Parking On Site 1
Amenities Available Bike Trail, Common Grounds, Picnic Area, Pool - Outdoor
Water Access N
Accessibility None
Total Parking Spaces 1
Garage N
Building
Story 1
Unit Features Garden 1 - 4 Floors
Sewer Public Sewer
Water Public
Architectural Style Contemporary
Level or Stories 1
Additional Building Above Grade, Below Grade
New Construction N
Schools
Elementary Schools Abingdon
Middle Schools Kenmore
High Schools Wakefield
School District Arlington County Public Schools
Others
Pets Allowed Y
HOA Fee Include Air Conditioning,Cable TV,Common Area Maintenance,Electricity,Ext Bldg Maint,Gas,Heat,Insurance,Lawn Maintenance,Management,Parking Fee,Pool(s),Sewer,Snow Removal,Trash,Water
Senior Community No
Tax ID 28-001-115
Ownership Condominium
Acceptable Financing FHA, Conventional, Cash, VA
Listing Terms FHA, Conventional, Cash, VA
Financing FHA,Conventional,Cash,VA
Special Listing Condition Standard
Pets Allowed Cats OK, Size/Weight Restriction, Dogs OK
Read Less Info
Want to know what your home might be worth? Contact us for a FREE valuation!

Our team is ready to help you sell your home for the highest possible price ASAP

GET MORE INFORMATION

REALTOR® | Lic# 0225219651






